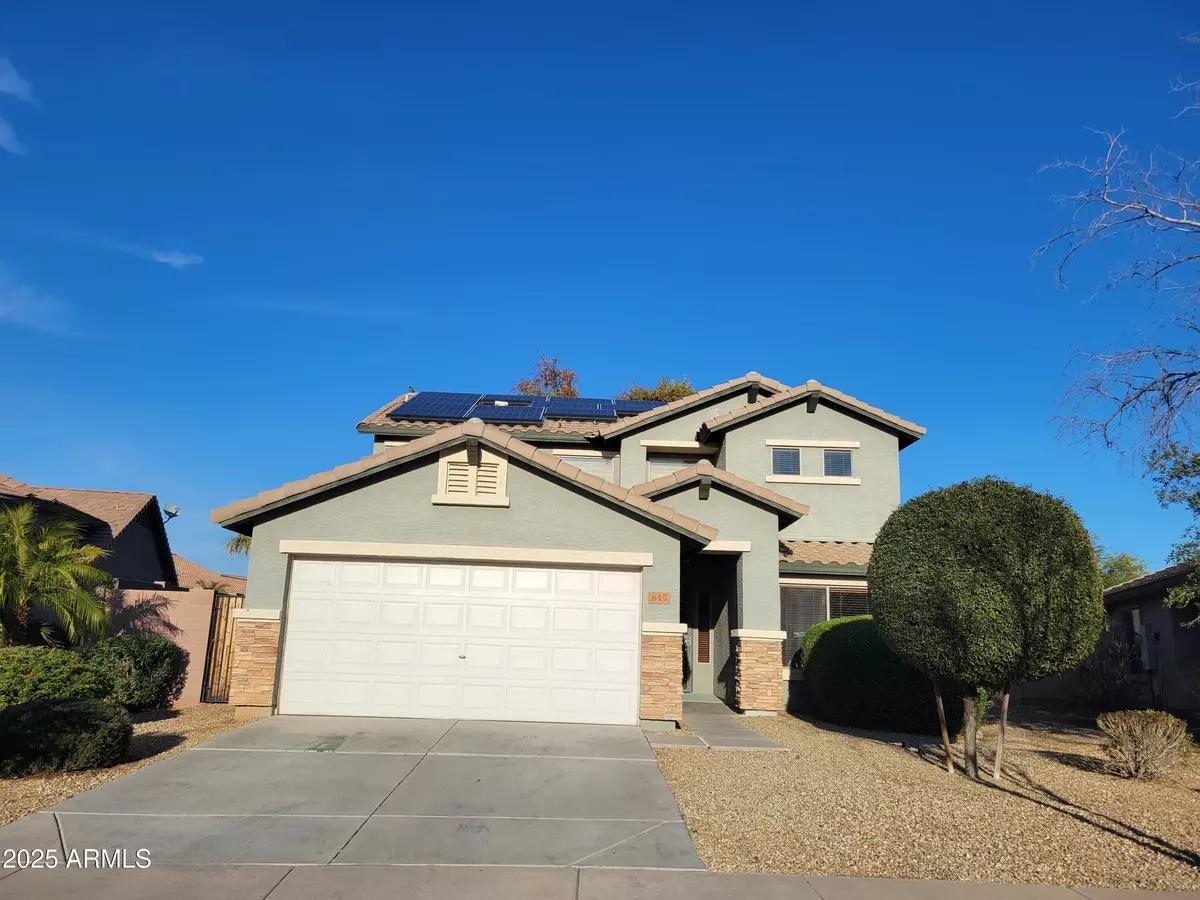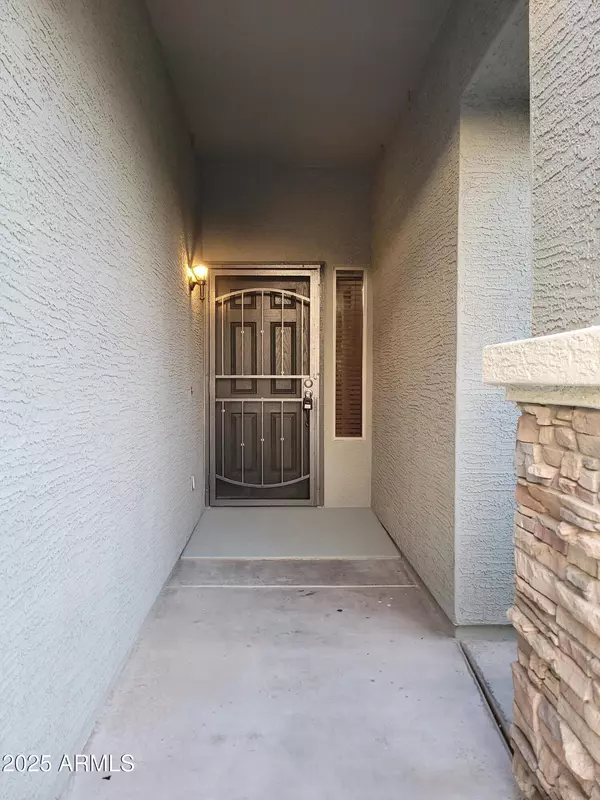
617 S 114TH Avenue Avondale, AZ 85323
4 Beds
3 Baths
1,806 SqFt
UPDATED:
Key Details
Property Type Single Family Home
Sub Type Single Family Residence
Listing Status Active
Purchase Type For Rent
Square Footage 1,806 sqft
Subdivision C W Ranch
MLS Listing ID 6949525
Bedrooms 4
HOA Y/N Yes
Year Built 2006
Lot Size 6,941 Sqft
Acres 0.16
Property Sub-Type Single Family Residence
Source Arizona Regional Multiple Listing Service (ARMLS)
Property Description
Location
State AZ
County Maricopa
Community C W Ranch
Area Maricopa
Rooms
Master Bedroom Upstairs
Den/Bedroom Plus 4
Separate Den/Office N
Interior
Interior Features Double Vanity, Upstairs, Eat-in Kitchen, Breakfast Bar, Pantry, Full Bth Master Bdrm, Laminate Counters
Cooling Central Air, Ceiling Fan(s)
Flooring Carpet
Furnishings Unfurnished
SPA None
Laundry Washer Hookup, 220 V Dryer Hookup, In Garage
Exterior
Garage Spaces 2.0
Garage Description 2.0
Fence Block
Utilities Available SRP
Roof Type Tile
Porch Covered Patio(s)
Total Parking Spaces 2
Private Pool No
Building
Lot Description Desert Back, Desert Front
Story 2
Builder Name UNK
Sewer Public Sewer
Water City Water
New Construction No
Schools
Elementary Schools Littleton Elementary School
Middle Schools Littleton Elementary School
High Schools Tolleson Union High School
School District Tolleson Union High School District
Others
Pets Allowed Lessor Approval
HOA Name Starlightrail
Senior Community No
Tax ID 101-01-441
Horse Property N
Disclosures Agency Discl Req

Copyright 2025 Arizona Regional Multiple Listing Service, Inc. All rights reserved.






