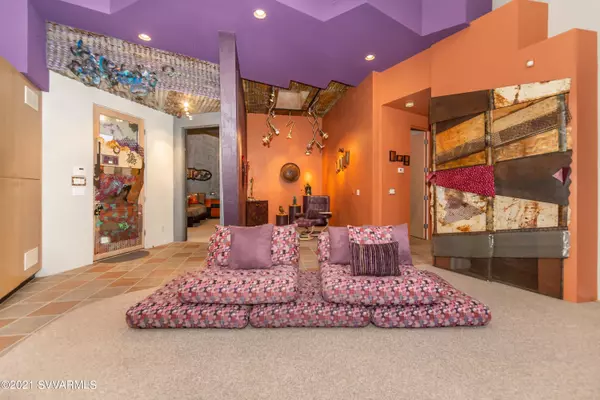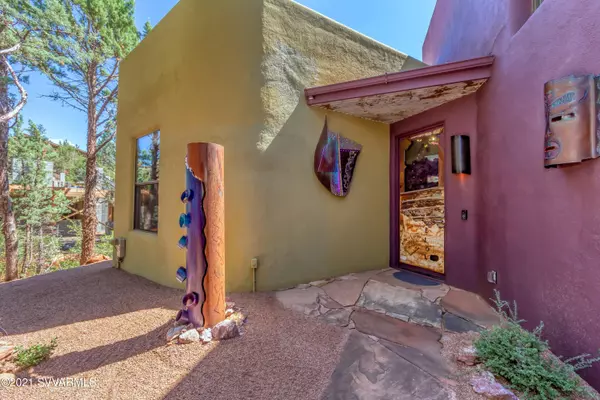$1,100,000
$1,100,000
For more information regarding the value of a property, please contact us for a free consultation.
36 Spur CIR Circle Sedona, AZ 86336
3 Beds
2 Baths
2,230 SqFt
Key Details
Sold Price $1,100,000
Property Type Single Family Home
Sub Type Single Family Residence
Listing Status Sold
Purchase Type For Sale
Square Footage 2,230 sqft
Price per Sqft $493
Subdivision Doodlebug 1 - 2
MLS Listing ID 527386
Sold Date 10/08/21
Style Contemporary,Southwest
Bedrooms 3
Full Baths 2
HOA Y/N false
Originating Board Sedona Verde Valley Association of REALTORS®
Year Built 1997
Annual Tax Amount $3,275
Lot Size 0.560 Acres
Acres 0.56
Lot Dimensions See Survey
Property Description
Stunning modern Sedona dream home ideal with oversized lot, high ceilings and perfectly framed Red Rock views. Contemporary Design Group Architects home with artistic/industrial flair offers you the opportunity to own a truly unique Sedona home. Open floorplan design features a modern kitchen with clean lines, granite countertops, and stainless appliances. Three full bedrooms on one level, elevated sky lounge and a huge 500sq ft+ covered art/welding/craft studio plus heated detached garage. Manicured landscaping and attention to artistic detail make this home truly one of a kind. It's ideal for full time residence but No HOA means this could also work for a STR until you're ready to make this your dream residence.
Location
State AZ
County Coconino
Community Doodlebug 1 - 2
Direction Hwy 179 south to Juniper Trail, Left on Spur Circle to end of Cul De Sac. See Sign
Interior
Interior Features Garage Door Opener, Central Vacuum, Skylights, Kitchen/Dining Combo, Cathedral Ceiling(s), Walk-In Closet(s), With Bath, Open Floorplan, Split Bedroom, Level Entry, Main Living 1st Lvl, Breakfast Bar, Kitchen Island, Pantry, Hobby/Studio, Study/Den/Library, Workshop, Ceiling Fan(s)
Heating Forced Gas
Cooling Central Air, Ceiling Fan(s)
Fireplaces Type Gas
Window Features Double Glaze,Screens,Blinds,Horizontal Blinds,Solar Screens,Sun Screen
Exterior
Exterior Feature Landscaping, Sprinkler/Drip, Rain Gutters, Water Features, Open Patio, Fenced Backyard
Parking Features 3 or More, Off Street
Garage Spaces 2.0
View Mountain(s), None
Accessibility None
Total Parking Spaces 2
Building
Lot Description Cul-De-Sac, Red Rock, Many Trees, Views, Rock Outcropping
Story One
Foundation Slab
Builder Name Joel DeTar Construction
Architectural Style Contemporary, Southwest
Level or Stories Level Entry, Single Level, Living 1st Lvl
Others
Pets Allowed Domestics, No
Tax ID 40160018
Security Features Smoke Detector,Security
Acceptable Financing Cash to New Loan, Cash
Listing Terms Cash to New Loan, Cash
Special Listing Condition Short Term Rental (verify)
Read Less
Want to know what your home might be worth? Contact us for a FREE valuation!
Our team is ready to help you sell your home for the highest possible price ASAP





