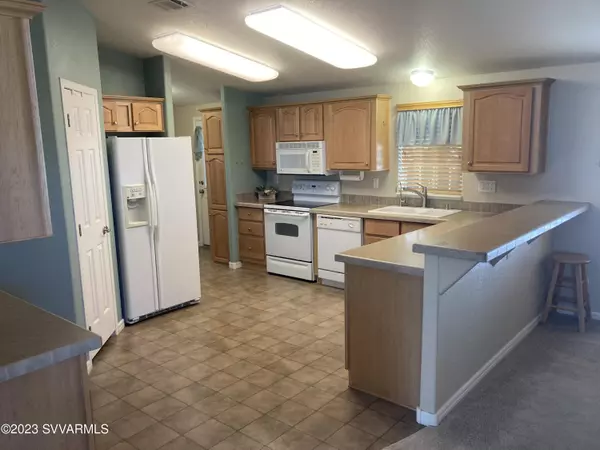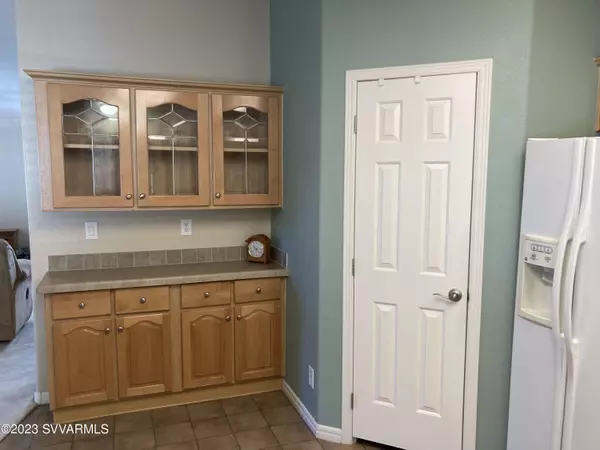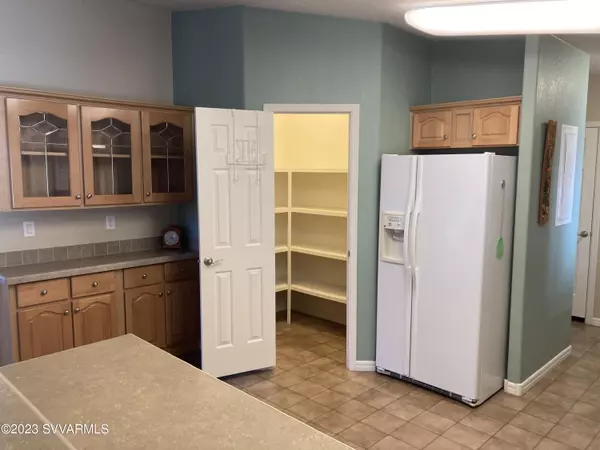$207,000
$215,000
3.7%For more information regarding the value of a property, please contact us for a free consultation.
1036 Player Dr DR Drive Cottonwood, AZ 86326
2 Beds
2 Baths
1,470 SqFt
Key Details
Sold Price $207,000
Property Type Manufactured Home
Sub Type Manufactured Home
Listing Status Sold
Purchase Type For Sale
Square Footage 1,470 sqft
Price per Sqft $140
Subdivision On The Greens
MLS Listing ID 534458
Sold Date 12/22/23
Style Manufactured
Bedrooms 2
Full Baths 1
Three Quarter Bath 1
HOA Y/N true
Originating Board Sedona Verde Valley Association of REALTORS®
Year Built 2006
Annual Tax Amount $281
Property Description
Spacious 2 bedroom, 2 bathroom home in 55plus gated community with all the luxurious amenities. Gorgeous main suite has roomy bathroom & huge walk-in closet. Vaulted ceilings, open kitchen, large dining room, lots of natural light, free-standing electric fireplace, lots of closet space. All appliances included. Workshop/storage room, oversized 2 car garage, very large covered deck. Indoor pool and spa, pickle ball, clubhouse, yoga, water aerobics, parties with live music and lots of other activities are all included in the lot rent. Golf course. This neighborhood is perfect for quiet time at home or an active social life. Buyer must qualify with Inspire Communities office. HOA and land lease are combined into one monthly fee of $650 and includes all amenities plus water, trash and sewer.
Location
State AZ
County Yavapai
Community On The Greens
Direction AZ 89A to Groseta Ranch Rd. Left on Anna's Ave. Right on W On The Greens Blvd. Left on Player Dr to house on left.
Interior
Interior Features Garage Door Opener, Skylights, Kitchen/Dining Combo, Ceiling Fan(s), Walk-In Closet(s), With Bath, Open Floorplan, Breakfast Bar, Pantry, Walk-in Pantry
Heating Forced Air, Electric
Cooling Central Air, Ceiling Fan(s)
Fireplaces Type See Remarks
Window Features Double Glaze,Screens,Drapes,Blinds,Horizontal Blinds
Exterior
Exterior Feature Sprinkler/Drip, Covered Patio(s)
Garage 2 Car
Garage Spaces 2.0
Community Features Gated
Amenities Available Clubhouse
View Mountain(s)
Accessibility None
Total Parking Spaces 2
Building
Lot Description Views
Story One
Foundation Pillar/Post/Pier
Architectural Style Manufactured
Level or Stories Single Level
Others
Pets Allowed Domestics
Security Features Smoke Detector
Acceptable Financing Cash to New Loan, Cash
Listing Terms Cash to New Loan, Cash
Special Listing Condition Age Restricted
Read Less
Want to know what your home might be worth? Contact us for a FREE valuation!
Our team is ready to help you sell your home for the highest possible price ASAP






