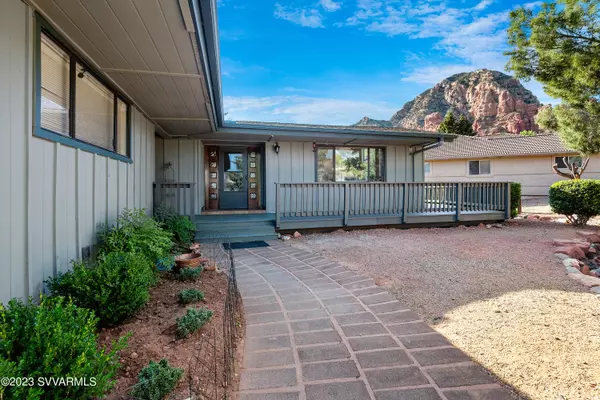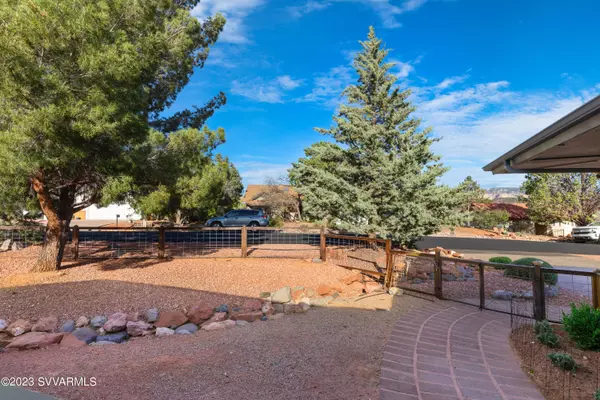$1,289,000
$1,349,999
4.5%For more information regarding the value of a property, please contact us for a free consultation.
135 Yucca DR Drive Sedona, AZ 86336
5 Beds
6 Baths
3,726 SqFt
Key Details
Sold Price $1,289,000
Property Type Single Family Home
Sub Type Single Family Residence
Listing Status Sold
Purchase Type For Sale
Square Footage 3,726 sqft
Price per Sqft $345
Subdivision Western Hil 1 - 3
MLS Listing ID 533052
Sold Date 01/24/24
Style Ranch,Contemporary
Bedrooms 5
Full Baths 2
Half Baths 2
Three Quarter Bath 2
HOA Y/N None
Originating Board Sedona Verde Valley Association of REALTORS®
Year Built 1983
Annual Tax Amount $3,981
Lot Size 0.330 Acres
Acres 0.33
Property Description
3,726 sq. ft of finished living area. Two completely separate living areas, the upper level is 1,971 sq. ft., 3 bedrooms, 2.5 baths, and the lower level is 1,755 sq ft, 2 bedrooms, 2.5 baths. Outstanding opportunity for family and extended family to live in the same home or one or two short-term rental units. The main floor greets you with fantastic views of Coffee Pot and Capital Butte. At the heart is the gourmet kitchen, stainless steel appliances, custom cabinetry, kitchen island, stained concrete countertops, and curved breakfast. The primary bedroom features an oversized bathroom with a double vanity sink, a whirlpool tub, walk-in shower with dual shower heads, and a walk-in closet. Wrap around deck provides outdoor living space with panoramic views. The 1,755 sq. ft. lower level features two bedrooms and 2.5 baths. Tile flooring, two en-suite bedrooms, the expansive primary bedroom with a large walking closet, a walk-in shower with two shower heads, and a soaking tub. The lower level offers a spacious paver patio with views of Capital Butte. The yard is beautifully landscaped with several fruit trees, raised garden beds, hot tub to soak in the views, two fire pits and plenty of room for yard games and RV parking. Located nearby is neighborhood trail access to world-class hiking and mountain bike trails.
Location
State AZ
County Yavapai
Community Western Hil 1 - 3
Direction 89A to Rodeo Rd, Right on Sanborn, Left on Yucca to the home on the left
Interior
Interior Features Garage Door Opener, Central Vacuum, Whirlpool, Skylights, Living/Dining Combo, Cathedral Ceiling(s), Ceiling Fan(s), Great Room, Walk-In Closet(s), His and Hers Closets, With Bath, Separate Tub/Shower, Open Floorplan, Level Entry, Main Living 1st Lvl, Breakfast Bar, Kitchen Island, Pantry, Hobby/Studio
Heating Heat Pump, See Remarks
Cooling Heat Pump, Ceiling Fan(s), Other
Fireplaces Type Wood Burning, Wood Burning Stove
Window Features Double Glaze,Screens,Pleated Shades,Vertical Blinds
Exterior
Exterior Feature Open Deck, Spa/Hot Tub, Landscaping, Sprinkler/Drip, Rain Gutters
Garage 3 or More, Off Street
Garage Spaces 2.0
View Mountain(s), None
Accessibility None
Total Parking Spaces 2
Building
Lot Description Red Rock, Views, Rock Outcropping
Story Two
Foundation Stem Wall, Slab
Architectural Style Ranch, Contemporary
Level or Stories Two, Level Entry, Living 1st Lvl
Others
Pets Allowed Domestics, No
Tax ID 40822237
Security Features Smoke Detector
Acceptable Financing Cash to New Loan, Cash
Listing Terms Cash to New Loan, Cash
Special Listing Condition Short Term Rental (verify)
Read Less
Want to know what your home might be worth? Contact us for a FREE valuation!
Our team is ready to help you sell your home for the highest possible price ASAP






