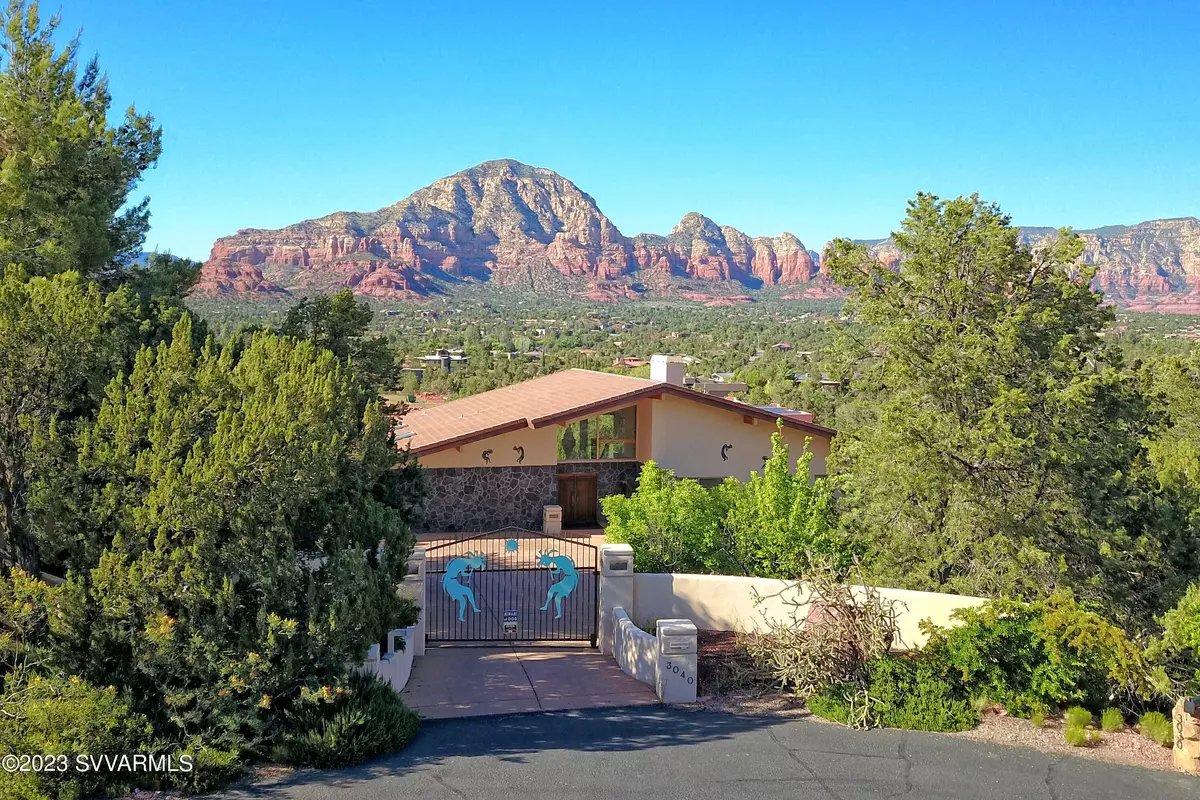$1,729,000
$1,995,000
13.3%For more information regarding the value of a property, please contact us for a free consultation.
3040 Calle Del Montana DR Drive Sedona, AZ 86336
5 Beds
6 Baths
4,952 SqFt
Key Details
Sold Price $1,729,000
Property Type Single Family Home
Sub Type Single Family Residence
Listing Status Sold
Purchase Type For Sale
Square Footage 4,952 sqft
Price per Sqft $349
Subdivision Foothills S 1
MLS Listing ID 533244
Sold Date 01/24/24
Style Contemporary,Southwest
Bedrooms 5
Full Baths 2
Half Baths 1
Three Quarter Bath 2
HOA Fees $100/ann
HOA Y/N true
Originating Board Sedona Verde Valley Association of REALTORS®
Year Built 1991
Annual Tax Amount $7,581
Lot Size 0.630 Acres
Acres 0.63
Lot Dimensions see plat
Property Description
Enter & immediately enjoy unsurpassed RR Views! Natural Art prevails in the 180degree Red Rock Views before you!Updated Kitchen w all amenities (sub zero ref/& sep freezer) wolfe 7 burner gas stove, granite, eat in breakfast area + build in office area and 2 AMAZING WALK IN PANTRY AREAS: Two Master suites on entry level, 3rd suite ( c/b sitting or BR area) w/ fab views & bath area; Lower Lvl has game rm or 5th bR, 2 baths, sauna, access to hot tub; game rm has murphy bed set up; covered patio on lower lvl, w/ views! Enormous deck off upper level w/180 views! 3 car garage & carport area. Situated in one of Sedona's most desirable gated communities, PLUS complete gated entry into this home. IF YOU WANT THE BEST, THIS IS A ''MUST SEE'' GREAT HIDEAWAY! IT DOESN'T GET ANY BETTER! Owners cannot warrant spa as they have never turned it on. Sold AS-IS: More photos to come upon staging of property.
Location
State AZ
County Yavapai
Community Foothills S 1
Direction Hwy 89 A West to Entrance of Foothills South.(get gate code when scheduling appt) Enter gate, remain straight to end at stop sign, Turn Right, up hill to next stoip sign. Turn Left into culdesac, and pull up to gated entry. Agt will assist with entry into pvt gate at driveway
Interior
Interior Features Garage Door Opener, Sauna, Whirlpool, Wet Bar, Intercom, Skylights, Recirculating HotWtr, Other, Breakfast Nook, Living/Dining Combo, Cathedral Ceiling(s), Great Room, Walk-In Closet(s), With Bath, Separate Tub/Shower, In-Law Floorplan, Open Floorplan, Level Entry, Main Living 1st Lvl, Kitchen Island, Pantry, Recreation/Game Room, Hobby/Studio, Potential Bedroom, Loft, Workshop, Walk-in Pantry, Ceiling Fan(s)
Heating Forced Air, Forced Gas
Cooling Evaporative Cooling, Central Air
Fireplaces Type Insert, Wood Burning
Window Features Double Glaze,Screens,Pleated Shades,Vertical Blinds
Exterior
Exterior Feature Open Deck, Spa/Hot Tub, Landscaping, Sprinkler/Drip, Rain Gutters
Garage 3 or More
Garage Spaces 3.0
Community Features Gated
View Mountain(s), Panoramic, None
Accessibility None
Total Parking Spaces 3
Building
Lot Description Cul-De-Sac, Red Rock, Many Trees, Views, Rock Outcropping
Story Multi/Split
Foundation Slab
Architectural Style Contemporary, Southwest
Level or Stories Level Entry, Multi-Level, Living 1st Lvl
Others
Pets Allowed Domestics
Tax ID 40811220
Security Features Smoke Detector
Acceptable Financing Cash to New Loan, Cash
Listing Terms Cash to New Loan, Cash
Read Less
Want to know what your home might be worth? Contact us for a FREE valuation!
Our team is ready to help you sell your home for the highest possible price ASAP






