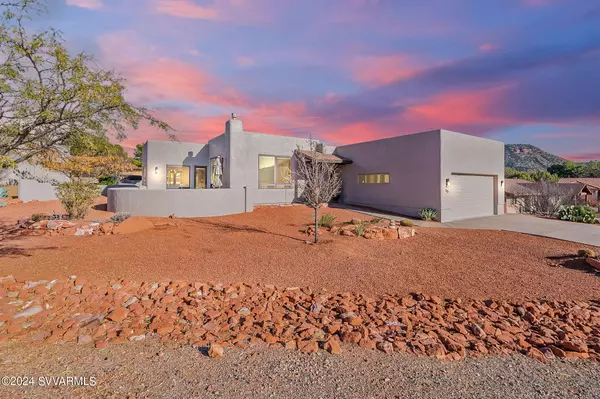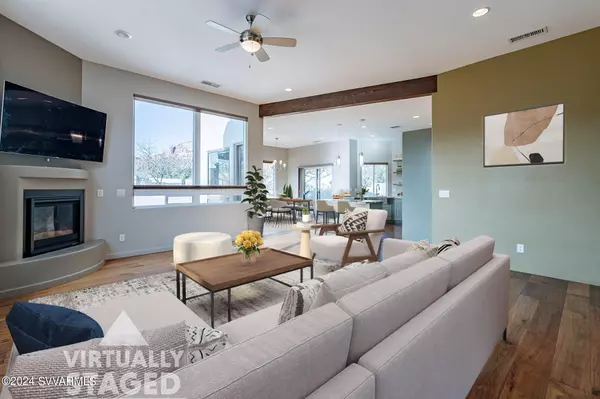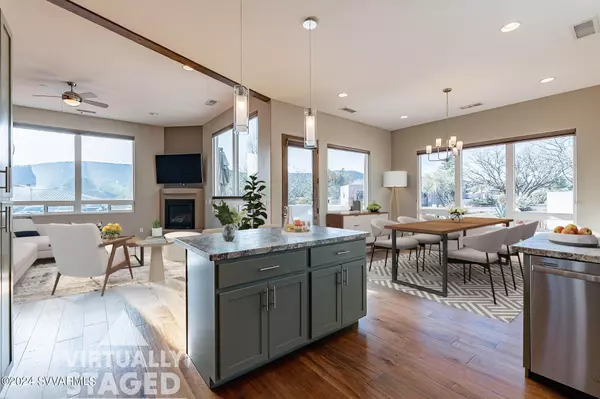$812,622
$825,000
1.5%For more information regarding the value of a property, please contact us for a free consultation.
55 S House Rock Rd Rd Sedona, AZ 86351
3 Beds
2 Baths
1,806 SqFt
Key Details
Sold Price $812,622
Property Type Single Family Home
Sub Type Single Family Residence
Listing Status Sold
Purchase Type For Sale
Square Footage 1,806 sqft
Price per Sqft $449
Subdivision Ridgeview Sub
MLS Listing ID 534918
Sold Date 02/22/24
Style Southwest
Bedrooms 3
Full Baths 2
HOA Fees $20/ann
HOA Y/N true
Originating Board Sedona Verde Valley Association of REALTORS®
Year Built 2016
Annual Tax Amount $3,383
Lot Size 10,890 Sqft
Acres 0.25
Property Description
IMMACULATE CUSTOM HOME! LIKE NEW! This easy-flow home was completed in 2016 and still feels like new. Indoor/outdoor living! 1806 square feet of living space with 3 bedrooms, 2 full baths, ungraded kitchen appliances, granite countertops, and an outdoor covered patio with built-in BBQ and entertainment area. Completely landscaped. This southwest contemporary has open living space with lots of light and many windows to take in the red rock views. There are 11 ft ceilings and a gas fireplace in the great room that leads out to a large enclosed front patio sitting area with red rock views. The floors throughout the home are engineered hardwood and tile. The primary bath has upgraded countertops with double sinks, large walk-in shower and separate bathtub for a complete spa feel. - MORE The built in BBQ cabana includes the Big Green Egg smoker and the Traeger Grill in the sale. The home was built to be low maintenance and have energy efficient utility bills. The home is equipped with a high efficiency heating/cooling unit and upgraded energy efficient appliances. Come and see this home before it is gone. The home is vacant and ready to move in.
Special Features About The Home*:
Insulated windows Energy rated low E
Generous insulation package throughout home
Septic System alternative environmentally safe
Landscaping with drip system
Efficient hot water recirculating system
Home is plumbed for water softener
Great Room has 11' ceilings
Freestanding soaking tub and walk-in shower in primary bathroom
Extra large garage that is insulated and finished with storage cabinets and closet
Ceiling insulation is R-40 Energy rated
Concrete slab is insulated to comply with energy codes when built
2x6 exterior walls stucco/frame construction
Torch down roofing system
Natural gas
Fireplace with gas insert
Granite countertops
Solid interior wood doors
Energy Star appliances include:
Gas stove top
Stainless Electric wall oven
Stainless built-in microwave
Stainless hood vent
Stainless dishwasher extra quiet
Stainless french door refrigerator
*All items to be verified by buyer
Location
State AZ
County Yavapai
Community Ridgeview Sub
Direction State Route 179 to Verde Valley School Rd, then left on Creek Rock Rd, then left on Starlight, then right on S House Rock Rd, property is on the left.
Interior
Interior Features Garage Door Opener, Recirculating HotWtr, Kitchen/Dining Combo, Ceiling Fan(s), Great Room, Walk-In Closet(s), With Bath, Separate Tub/Shower, Open Floorplan, Level Entry, Breakfast Bar, Kitchen Island, Pantry
Heating Gas Pack, Forced Gas
Cooling Central Air, Gas Pack, Ceiling Fan(s)
Fireplaces Type Insert, Gas
Window Features Double Glaze,Screens,Blinds,Horizontal Blinds,Vertical Blinds
Exterior
Exterior Feature Landscaping, Sprinkler/Drip, Open Patio, Fenced Backyard, Built-in Barbecue, Covered Patio(s)
Garage 3 or More, Off Street
Garage Spaces 2.0
View Mountain(s), Panoramic, None
Accessibility None
Total Parking Spaces 2
Building
Lot Description Sprinkler, Red Rock, Views, Rock Outcropping
Story One
Foundation Stem Wall, Slab
Builder Name Tierra Verde Builders, Bassous
Architectural Style Southwest
Level or Stories Level Entry, Single Level
Others
Pets Allowed Domestics
Tax ID 40539050
Security Features Smoke Detector
Acceptable Financing Cash to New Loan, Cash
Listing Terms Cash to New Loan, Cash
Read Less
Want to know what your home might be worth? Contact us for a FREE valuation!
Our team is ready to help you sell your home for the highest possible price ASAP






