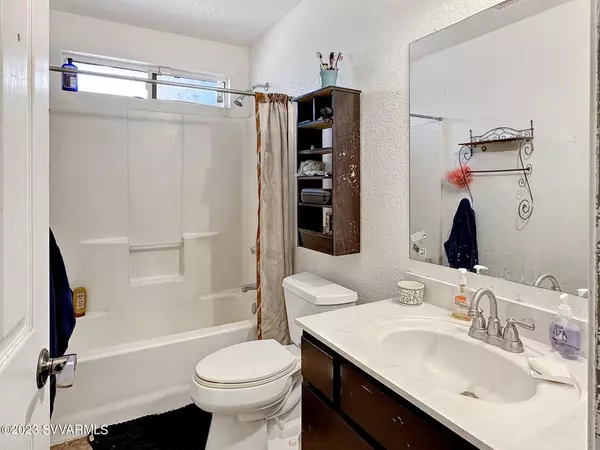$219,000
$219,000
For more information regarding the value of a property, please contact us for a free consultation.
4510 E Steven WAY Way Rimrock, AZ 86335
3 Beds
2 Baths
1,032 SqFt
Key Details
Sold Price $219,000
Property Type Single Family Home
Sub Type Single Family Residence
Listing Status Sold
Purchase Type For Sale
Square Footage 1,032 sqft
Price per Sqft $212
Subdivision Under 5 Acres
MLS Listing ID 534705
Sold Date 02/23/24
Style Other (See Remarks)
Bedrooms 3
Full Baths 1
Three Quarter Bath 1
HOA Y/N Voluntary, Homeowners
Originating Board Sedona Verde Valley Association of REALTORS®
Year Built 1998
Annual Tax Amount $867
Lot Size 8,276 Sqft
Acres 0.19
Property Description
Discover the perfect blend of affordability and style in this recently partially updated home in Rimrock, Arizona. Boasting a brand-new roof and freshly painted exterior, this residence invites you to experience the best in comfortable and contemporary living. The large backyard is a haven for both relaxation and recreation, providing the ideal space to bask in the pleasant Arizona weather. Just a short 20-minute drive to the enchanting towns of Sedona and Cottonwood, offering convenience and charm. At this bargain price it is an is is sale. Do not miss out on this opportunity!
Location
State AZ
County Yavapai
Community Under 5 Acres
Direction I-17 to Beaver Creek Exit... Follow Beaver Creek Rd to the Y Stay left at the y to Towers Rd. turn right on Towers and then right on Stevens Way and the home is 2nd home on the right.
Interior
Interior Features Garage Door Opener, Kitchen/Dining Combo, Ceiling Fan(s), Walk-In Closet(s), With Bath, Level Entry
Heating Gas Pack
Cooling Central Air, Ceiling Fan(s)
Fireplaces Type Wood Burning
Window Features Double Glaze,Blinds,Horizontal Blinds,Vertical Blinds
Exterior
Exterior Feature Fenced Backyard
Garage 2 Car
Garage Spaces 2.0
View Mountain(s), None
Accessibility None
Total Parking Spaces 2
Building
Lot Description Many Trees, Rural
Foundation Slab
Architectural Style Other (See Remarks)
Level or Stories Level Entry
Others
Pets Allowed Domestics
Tax ID 40525324
Security Features Smoke Detector
Acceptable Financing Cash to New Loan, Cash
Listing Terms Cash to New Loan, Cash
Read Less
Want to know what your home might be worth? Contact us for a FREE valuation!
Our team is ready to help you sell your home for the highest possible price ASAP






