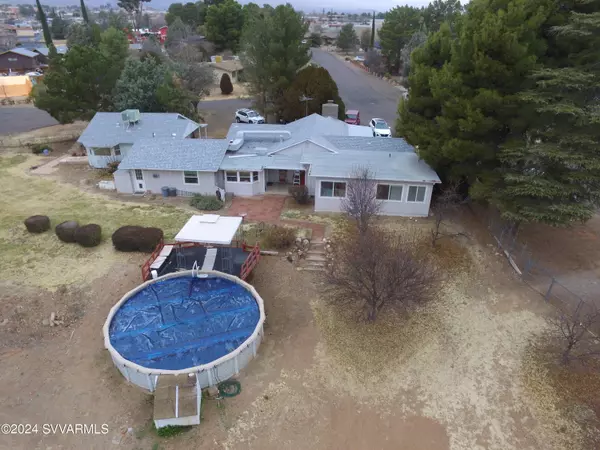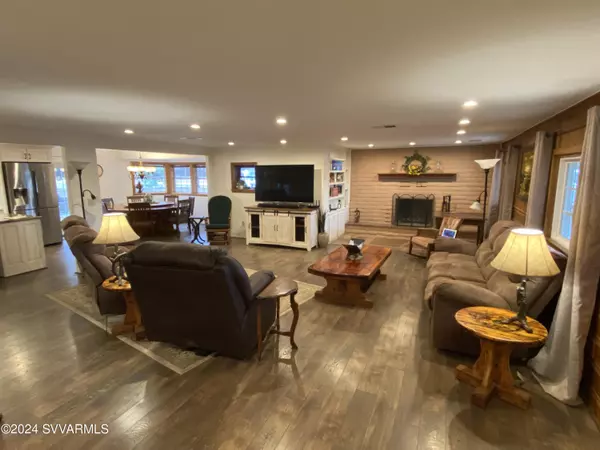$589,000
$589,000
For more information regarding the value of a property, please contact us for a free consultation.
1739 Sawmill Rd Rd Cottonwood, AZ 86326
4 Beds
4 Baths
2,492 SqFt
Key Details
Sold Price $589,000
Property Type Single Family Home
Sub Type Single Family Residence
Listing Status Sold
Purchase Type For Sale
Square Footage 2,492 sqft
Price per Sqft $236
Subdivision Sawmill Est
MLS Listing ID 535001
Sold Date 02/23/24
Style Ranch
Bedrooms 4
Full Baths 2
Three Quarter Bath 2
HOA Y/N None
Originating Board Sedona Verde Valley Association of REALTORS®
Year Built 1952
Annual Tax Amount $1,365
Lot Size 0.960 Acres
Acres 0.96
Property Description
Beautiful, recently remodeled 3-bedroom, 3-bath home with a 1-bedroom, 1-bath guest house and an above-ground pool on just under an acre in town. Home features include new soft-close cabinets and granite countertops in the kitchen and bathroom (2016). Trane AC and furnace installed in 2020. Open, split floor plan with wet bar hookup between the kitchen and living room.
The guest house is 660 sq. ft., 1 bed, 1 bath, with 660 sq. ft. below for storage or possible use as a movie theater, office, studio, game room, or? The property also has a well and features 13 fruit trees—8 peach, 1 cherry, 1 apricot, 2 nectarines, and 1 plum—all irrigated by the well. Additionally, there is a 12x24 shop and a 10x14 tool shed, and so much more.
Location
State AZ
County Yavapai
Community Sawmill Est
Direction 89A to Cottonwood (across from Safeway), turn on Sawmill Rd and follow to the corner house at Sawmill Rd. and Sawmill Circle.
Interior
Interior Features In-Law Floorplan, Other, Breakfast Nook, Kitchen/Dining Combo, Other - See Remarks, Great Room, Walk-In Closet(s), With Bath, Open Floorplan, Split Bedroom, Kitchen Island, Recreation/Game Room, Study/Den/Library, Workshop, Walk-in Pantry, Ceiling Fan(s)
Heating Forced Air, Gas Pack, Forced Gas
Cooling Central Air, Ceiling Fan(s)
Fireplaces Type Wood Burning
Window Features Double Glaze,Drapes,Blinds,Horizontal Blinds
Laundry Washer Hookup
Exterior
Exterior Feature Landscaping, Sprinkler/Drip, Rain Gutters, Open Patio, Pool, Private, Fenced Backyard, RV Dump, Grass, Covered Patio(s), Other
Garage 3 or More, RV Access/Parking
View Mountain(s), Desert, None
Accessibility Baths, Accessible Doors
Building
Lot Description Sprinkler, Corner Lot, Cul-De-Sac, Rock Outcropping
Story One
Foundation Slab
Architectural Style Ranch
Level or Stories Single Level
Others
Pets Allowed Domestics, No
Tax ID 40604078
Security Features Smoke Detector
Acceptable Financing Cash to New Loan, Cash
Listing Terms Cash to New Loan, Cash
Special Listing Condition Other - See Remarks, Short Term Rental (verify)
Read Less
Want to know what your home might be worth? Contact us for a FREE valuation!
Our team is ready to help you sell your home for the highest possible price ASAP






