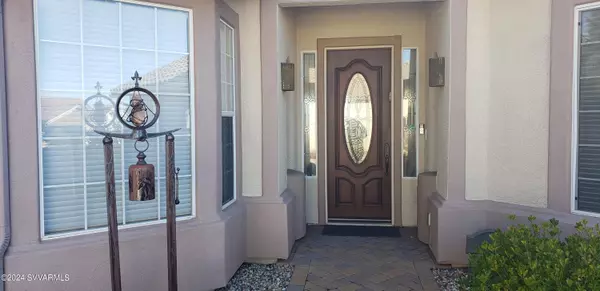$530,000
$539,000
1.7%For more information regarding the value of a property, please contact us for a free consultation.
6055 E Pine Crest CT Court Cornville, AZ 86325
2 Beds
2 Baths
1,800 SqFt
Key Details
Sold Price $530,000
Property Type Single Family Home
Sub Type Single Family Residence
Listing Status Sold
Purchase Type For Sale
Square Footage 1,800 sqft
Price per Sqft $294
Subdivision Vsf - Dorado
MLS Listing ID 534977
Sold Date 02/28/24
Style Contemporary
Bedrooms 2
Full Baths 2
HOA Y/N true
Originating Board Sedona Verde Valley Association of REALTORS®
Year Built 2006
Annual Tax Amount $2,890
Lot Size 9,583 Sqft
Acres 0.22
Property Description
VSF - Dorado 55 plus gated community in VSF subdivision. 2 x 2 home near the Agave Golf Course. Home sits on an oversized parcel. Gorgeous views. manicured yard with grape vine & water feature made with petrified wood ,easy to maintain. Upgraded cabinets in bath, upgraded flooring & huge main bedroom suite. Tile & laminate floors throughout. Windows everywhere for natural light ,gorgeous views. Both gas & electric home, well maintained ready for move in. New kitchen faucet, & new AC unit. Custom cabinets in garage as well. Hunter Douglas Shades. This is a highly upgraded home and only 2 owners. Seller has hardly lived at the property, was a 2nd home only used 3 times. Solar is owned. Seller is an agent in CO. A must see home. Full clubhouse with many amenities.
Location
State AZ
County Yavapai
Community Vsf - Dorado
Direction Cornville Rd , right on Tissaw, right into Dorado Subdivision, right past gate and right on Pine Crest Ct. Home at end of cul-de-sac on right.
Interior
Interior Features Garage Door Opener, Recirculating HotWtr, Living/Dining Combo, Ceiling Fan(s), Great Room, Walk-In Closet(s), With Bath, Open Floorplan, Split Bedroom, Level Entry, Breakfast Bar, Kitchen Island, Pantry, Family Room
Heating Forced Air, Solar, Forced Gas
Cooling Central Air, Ceiling Fan(s)
Fireplaces Type Insert, Gas
Window Features Double Glaze,Screens,Pleated Shades
Exterior
Exterior Feature Perimeter Fence, Landscaping, Sprinkler/Drip, Water Features, Rain Gutters, Fenced Backyard, Covered Patio(s)
Garage 3 or More
Garage Spaces 2.0
Community Features Gated
Amenities Available Pool, Clubhouse
View Other, Mountain(s), None
Accessibility Baths
Total Parking Spaces 2
Building
Lot Description Sprinkler, Many Trees, Views
Story One
Foundation Slab
Architectural Style Contemporary
Level or Stories Level Entry, Single Level
Others
Pets Allowed Domestics, Restricted - See Rmk
Tax ID 40737447
Security Features Smoke Detector
Acceptable Financing Cash to New Loan, Cash
Listing Terms Cash to New Loan, Cash
Special Listing Condition Age Restricted
Read Less
Want to know what your home might be worth? Contact us for a FREE valuation!
Our team is ready to help you sell your home for the highest possible price ASAP






