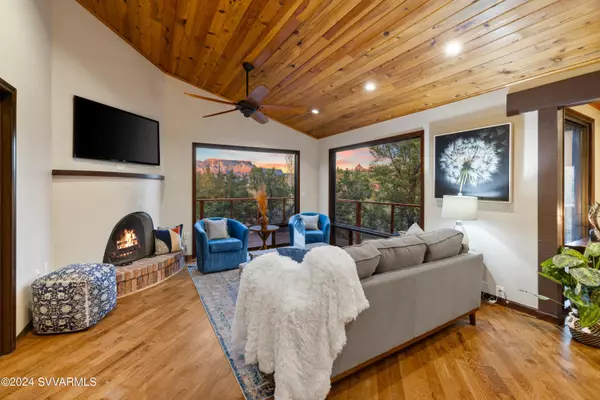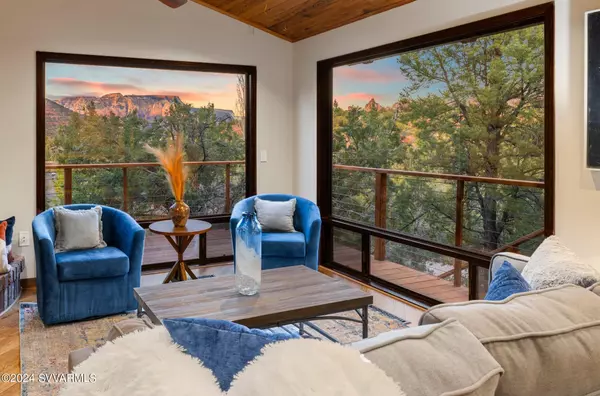$1,079,000
$1,089,000
0.9%For more information regarding the value of a property, please contact us for a free consultation.
45 Bell Rock Tr Tr Sedona, AZ 86336
3 Beds
3 Baths
1,854 SqFt
Key Details
Sold Price $1,079,000
Property Type Single Family Home
Sub Type Single Family Residence
Listing Status Sold
Purchase Type For Sale
Square Footage 1,854 sqft
Price per Sqft $581
Subdivision Under 5 Acres
MLS Listing ID 535007
Sold Date 03/01/24
Style Mid-Century Modern
Bedrooms 3
Full Baths 1
Three Quarter Bath 2
HOA Y/N None
Originating Board Sedona Verde Valley Association of REALTORS®
Year Built 1975
Annual Tax Amount $2,943
Lot Size 0.400 Acres
Acres 0.4
Property Description
Views views and more views await you at this Mid Century Modern gem remodeled and revitalized with craftsman design and touches. This place is a treasure trove of riches from the moment you pull around onto the large, paved driveway to the front courtyard in the rear of the property and push open the 300 year old farmhouse gate to a land of WOW! Inner Courtyard with trellis' and stringed twinkle lights offers two tiered open and covered deck with a metal roof with a stupendous view corridor. Rich in detail, design and charm this jewel is divided into two distinct living quarters with the main level offering open living room, dining room, 2 Bedroom ensuites and Kitchen boasting reclaimed wood Ceilings, rich oak floors, 2 Wood burning fireplaces, large windows with every room boasting sliding doors that spill out to the great outdoors. Ahh! Priceless! Primary Bathroom and 2nd ¾ ensuite bath boasts tumbled slate flooring and walls and Primary Ensuite even has a step up Japanese cedar soaking tub. Such a creative use of space! Kitchen features granite counters and a center island workstation with 12 drawers at bar height. Pass through laundry room with mud sink completes the main level. Lower Level Studio with separate entry, covered patio and views offers travertine stone flooring throughout the living room, bedroom, kitchenette with counter high breakfast bar and ¾ bath. Perfect as an in-law suite or separate guest quarters as it can also be accessed from the main level by a lighted exterior staircase. Myriad flagstone patios are dotted throughout this property offering great places to add a hot tub or a pool! Fenced side yard features raised irrigated gardens, stone walkways and peach and pomegranate trees. 1 car garage boasts a Catio (yes you heard that right) interior and exterior secured Catio for your purrfect friends. Large unheated workshop/art studio is accessed from both the courtyard and garage. Of course, the workshop even has a view! Additionally, 2 Stall Carport with sheds offering tool storage and work benches are an added compliment. 3 Separate HVAC Zones, wiring and plumbing updated, led lighting installed are just some of the added remodeling touches current long time owner finished on this home showing pride of ownership! All these jewels on .41 of an acre with NO HOA and at the end of a cul-de-sac completes the treasure box. Traffic noise is present but with the potential of this property - Wowsa! The place is special! The only question- will it be yours for the keeping!
Location
State AZ
County Coconino
Community Under 5 Acres
Direction Hwy 179 South to Cathedral Rock Trail, turn right. Right on Castle Rock Trail. Right on Chimney Rock Trail. Right on Bell Rock Trail, follow down almost to the end. Home on right hand side. Front of the home is in the rear of the property.
Interior
Interior Features Garage Door Opener, In-Law Floorplan, Living/Dining Combo, Cathedral Ceiling(s), Ceiling Fan(s), Great Room, Walk-In Closet(s), Separate Tub/Shower, Split Bedroom, Level Entry, Main Living 1st Lvl, Breakfast Bar, Kitchen Island, Pantry, Workshop, Solar Tube(s)
Heating Electric, Heat Pump
Cooling Central Air, Ceiling Fan(s)
Fireplaces Type Wood Burning
Window Features Single Pane,Double Glaze,Screens,Drapes,Pleated Shades
Exterior
Exterior Feature Open Deck, Covered Deck, Landscaping, Sprinkler/Drip, Rain Gutters, Open Patio, Fenced Backyard, Covered Patio(s)
Garage 3 or More, Off Street
Garage Spaces 1.0
View Mountain(s), Panoramic, City, None
Accessibility Baths
Total Parking Spaces 1
Building
Lot Description Sprinkler, Cul-De-Sac, Red Rock, Many Trees, Views, Rock Outcropping
Story Two
Foundation Stem Wall, Slab
Architectural Style Mid-Century Modern
Level or Stories Two, Level Entry, Living 1st Lvl
Others
Pets Allowed Domestics, No
Tax ID 40133029h
Security Features Smoke Detector
Acceptable Financing Cash to New Loan
Listing Terms Cash to New Loan
Special Listing Condition Short Term Rental (verify)
Read Less
Want to know what your home might be worth? Contact us for a FREE valuation!
Our team is ready to help you sell your home for the highest possible price ASAP






