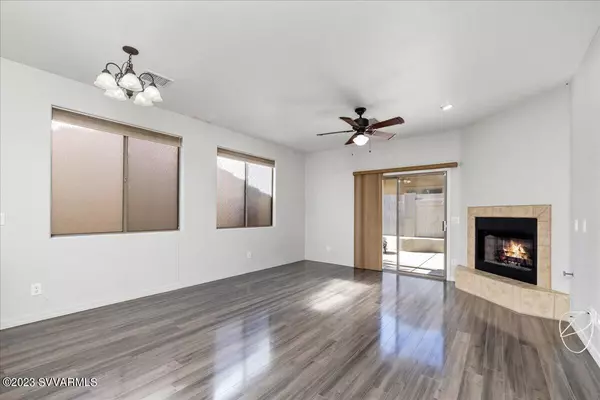$329,000
$340,000
3.2%For more information regarding the value of a property, please contact us for a free consultation.
1040 S 17th St St Cottonwood, AZ 86326
3 Beds
2 Baths
1,308 SqFt
Key Details
Sold Price $329,000
Property Type Single Family Home
Sub Type Single Family Residence
Listing Status Sold
Purchase Type For Sale
Square Footage 1,308 sqft
Price per Sqft $251
Subdivision Cottonwood Commons
MLS Listing ID 534407
Sold Date 02/28/24
Style Southwest
Bedrooms 3
Full Baths 2
HOA Fees $130
HOA Y/N true
Originating Board Sedona Verde Valley Association of REALTORS®
Year Built 2004
Annual Tax Amount $713
Lot Size 3,484 Sqft
Acres 0.08
Property Description
Exterior repainted Feb 2022.
New carpets in bedrooms 11/14/23.
Energy efficient blinds & window privacy coverings.
Professionally deep-cleaned Oct 2023.
Backyard plumbed for a hot tub with electrical.
New Orbit backyard irrigation w/timer - Aug 2020.
Whirlpool spa tub in main bathroom; currently plumbed for 2 sinks.
SimpliSafe home security system (door & window sensors; CO2 alarm).
New garage door opener installed July 2021 (comes with 2 openers).
Garage Safe-Racks installed March 2022.
Bowl sink in main bathroom taken out and replaced w/2 vanities to offer more counter space. Seller open to installing closet space in main Bedroom or to negotiate compensation for a remodel of the main bath/bed area to allow for closet space.
See More... Plumbed with soft water loop & plumbing for whole house water filtration & softener system.
Pool-key card included for accessing community pool, spa, and clubhouse area (open from April to Oct).
New Frigidaire dishwasher installed Aug 2020.
New carpeting in all 3 bedrooms installed in Dec 2023.
Location
State AZ
County Yavapai
Community Cottonwood Commons
Direction From S.R. 89A to South on Camino Real, go right on Elm St., to left on 17th St., to left on Calle Corte, to right on 17th St. to 1st house on right past the park.
Interior
Interior Features Garage Door Opener, Skylights, Living/Dining Combo, Ceiling Fan(s), Great Room, With Bath, Separate Tub/Shower, Open Floorplan, Split Bedroom, Level Entry, Kitchen Island, Family Room, Walk-in Pantry
Heating Forced Gas
Cooling Central Air, Gas Pack, Ceiling Fan(s)
Fireplaces Type Insert, Gas
Window Features Double Glaze,Screens,Pleated Shades,Vertical Blinds
Laundry Washer Hookup, Gas Dryer Hookup
Exterior
Exterior Feature Landscaping, Sprinkler/Drip, Open Patio, Fenced Backyard, Covered Patio(s)
Garage 2 Car
Garage Spaces 2.0
Amenities Available Pool, Clubhouse
View Mountain(s), City, None
Accessibility None
Total Parking Spaces 2
Building
Lot Description Sprinkler, Corner Lot, Rural, Views
Story One
Foundation Stem Wall, Slab
Architectural Style Southwest
Level or Stories Level Entry, Single Level
Others
Pets Allowed Domestics
Tax ID 40659407
Security Features Smoke Detector
Acceptable Financing Cash to New Loan, Cash
Listing Terms Cash to New Loan, Cash
Read Less
Want to know what your home might be worth? Contact us for a FREE valuation!
Our team is ready to help you sell your home for the highest possible price ASAP






