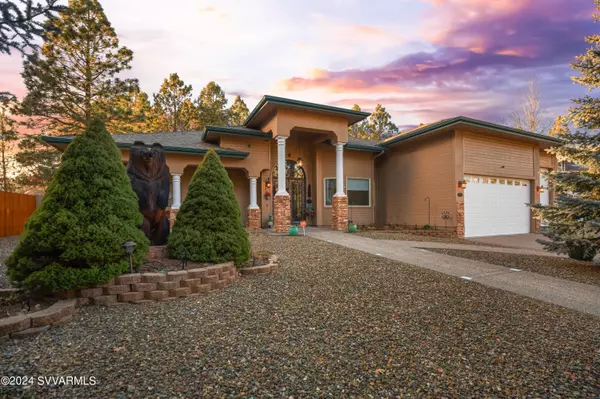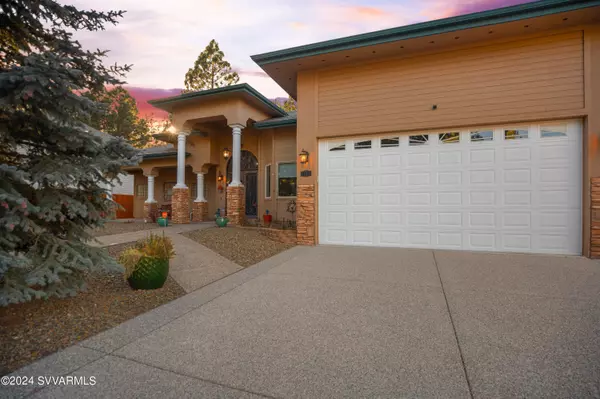$1,180,000
$1,250,000
5.6%For more information regarding the value of a property, please contact us for a free consultation.
1315 N Wakonda St St Flagstaff, AZ 86004
4 Beds
3 Baths
3,015 SqFt
Key Details
Sold Price $1,180,000
Property Type Single Family Home
Sub Type Single Family Residence
Listing Status Sold
Purchase Type For Sale
Square Footage 3,015 sqft
Price per Sqft $391
Subdivision Under 5 Acres
MLS Listing ID 534843
Sold Date 02/28/24
Style Contemporary
Bedrooms 4
Full Baths 2
Half Baths 1
HOA Y/N true
Originating Board Sedona Verde Valley Association of REALTORS®
Year Built 2001
Annual Tax Amount $4,700
Lot Size 0.340 Acres
Acres 0.34
Property Description
Fabulous single level home with over 3,000 sq. ft. of living area. One of the quietest locations in all of Flagstaff with direct access to State Trust Land and mile of hiking and biking trails less than 1/2 block away. 4 bedrooms 2.5 baths, vaulted ceilings throughout this split floor plan, spacious great room with fireplace, exceptional primary bedroom with fireplace and his & hers closets, dual sinks, separate jetted tub and shower. Formal dining room, spacious laundry, and a 3 car garage with an RV door and an unbelievable amount of cabinets. Beautifully landscaped back yard, and a front yard featuring a magnificent wood carved bear. This is truly a magnificent home and priced to sell quickly.
Location
State AZ
County Coconino
Community Under 5 Acres
Direction I-17 north to I-40 east exit, exit at Butler Ave. go right to the very end of Butler and turn right onto Wakonda. Home is second on the right from Butler.
Interior
Interior Features Garage Door Opener, Central Vacuum, Breakfast Nook, Cathedral Ceiling(s), Ceiling Fan(s), Walk-In Closet(s), His and Hers Closets, Separate Tub/Shower, Split Bedroom, Level Entry, Breakfast Bar, Kitchen Island, Walk-in Pantry
Heating Forced Air
Cooling Central Air
Fireplaces Type Gas
Window Features Double Glaze,Drapes
Exterior
Exterior Feature Landscaping, Fenced Backyard, Grass, Covered Patio(s)
Garage 3 or More
Garage Spaces 3.0
View Mountain(s), None
Accessibility None
Total Parking Spaces 3
Building
Lot Description Many Trees
Story One
Foundation Slab
Architectural Style Contemporary
Level or Stories Level Entry, Single Level
Others
Pets Allowed Domestics
Tax ID 11417036
Security Features Smoke Detector,Security
Acceptable Financing Cash to New Loan, Cash
Listing Terms Cash to New Loan, Cash
Read Less
Want to know what your home might be worth? Contact us for a FREE valuation!
Our team is ready to help you sell your home for the highest possible price ASAP






