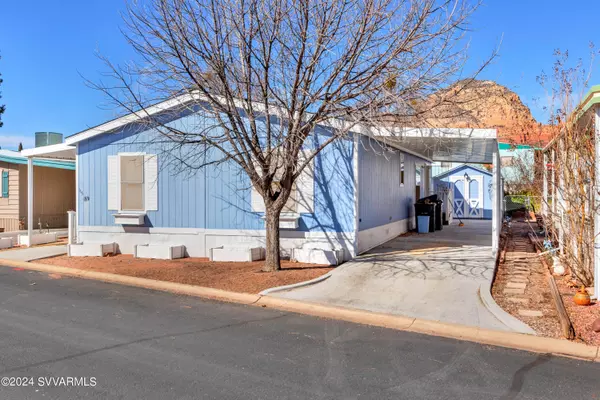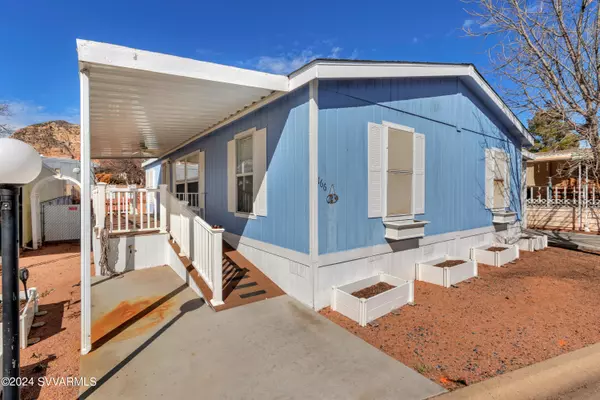$235,000
$237,000
0.8%For more information regarding the value of a property, please contact us for a free consultation.
205 Sunset DR Drive Sedona, AZ 86336
3 Beds
2 Baths
1,232 SqFt
Key Details
Sold Price $235,000
Property Type Manufactured Home
Sub Type Manufactured Home
Listing Status Sold
Purchase Type For Sale
Square Footage 1,232 sqft
Price per Sqft $190
Subdivision Sunset Village
MLS Listing ID 535316
Sold Date 04/26/24
Style Manufactured
Bedrooms 3
Three Quarter Bath 2
HOA Y/N true
Originating Board Sedona Verde Valley Association of REALTORS®
Year Built 2001
Annual Tax Amount $203
Property Description
Wonderful Location with spectacular VIEWS!!! Light, bright and airy. Open floorplan with newly remodeled (11/2023) bathrooms and quartz top vanity in primary on-suite. Sunscreen's on sun exposed windows. Pet door in primary bedroom. New roof on home and storage shed in 2022. Double door storage shed with electricity and work bench. Laminate flooring throughout. TREX brand product on both porches, front and back of home. Ceiling fans throughout. 5 extra free standing storage cabinets in dining room off of the kitchen.
Drywall throughout with rounded corners. Front and backdoor security screens. Raised planting beds in backyard, fully fenced. No pesticides used. Active 55 plus community, clubhouse, pool, gym, library. Hurry before it's gone!
Location
State AZ
County Yavapai
Community Sunset Village
Direction Hwy 89A and Sunset Drive, Sunset Village, Lot #166 is located on McFarland. Entering Sunset Village turn left on Hunt and Right on McFarland. Home is on the right,
Interior
Interior Features Wet Bar, Kitchen/Dining Combo, Cathedral Ceiling(s), With Bath, Open Floorplan, Breakfast Bar, Pantry, Workshop, Ceiling Fan(s)
Heating Forced Gas
Cooling Central Air, Ceiling Fan(s)
Fireplaces Type None
Window Features Double Glaze,Screens,Blinds,Horizontal Blinds,Solar Screens,Sun Screen
Laundry Gas Dryer Hookup
Exterior
Exterior Feature Covered Deck, Landscaping, Rain Gutters, Fenced Backyard
Garage 2 Car
Amenities Available Pool, Clubhouse
View Mountain(s), Desert, None
Accessibility Accessible Approach with Ramp
Building
Lot Description Red Rock, Many Trees, Rock Outcropping
Story One
Foundation Pillar/Post/Pier
Architectural Style Manufactured
Level or Stories Single Level
Others
Pets Allowed Domestics, No
Tax ID 40828018
Security Features Smoke Detector
Acceptable Financing Cash to New Loan, Cash
Listing Terms Cash to New Loan, Cash
Special Listing Condition Age Restricted
Read Less
Want to know what your home might be worth? Contact us for a FREE valuation!
Our team is ready to help you sell your home for the highest possible price ASAP






