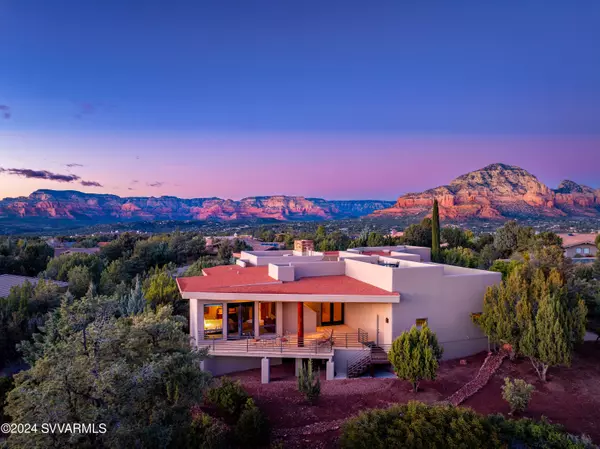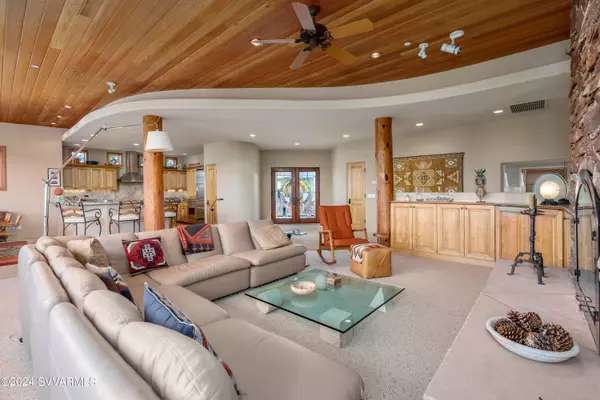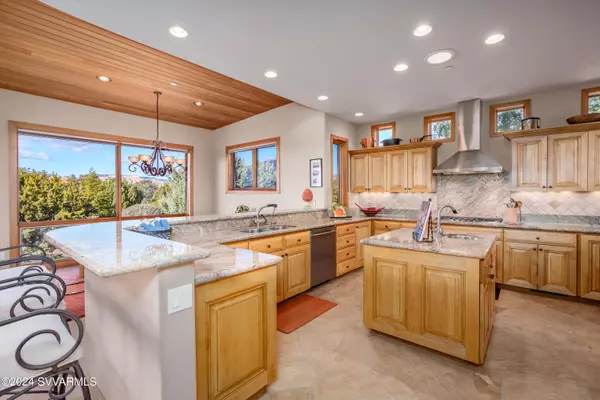$2,270,000
$2,350,000
3.4%For more information regarding the value of a property, please contact us for a free consultation.
77 Linda Vista Sedona, AZ 86336
3 Beds
2 Baths
3,642 SqFt
Key Details
Sold Price $2,270,000
Property Type Single Family Home
Sub Type Single Family Residence
Listing Status Sold
Purchase Type For Sale
Square Footage 3,642 sqft
Price per Sqft $623
Subdivision Foothills S 2
MLS Listing ID 535097
Sold Date 04/30/24
Style Contemporary,Southwest
Bedrooms 3
Full Baths 2
HOA Fees $41/ann
HOA Y/N true
Originating Board Sedona Verde Valley Association of REALTORS®
Year Built 2002
Annual Tax Amount $7,672
Lot Size 0.530 Acres
Acres 0.53
Property Description
Exclusive home perched high atop a hill for unblockable Sedona red rock views and backing to National Forest for ultimate privacy within a luxury gated subdivision. Timeless modern design features radius entry and living room with a complete wall of glass facing the Northern views of Thunder Mountain and the Canyonlands west of Sedona. Two bedroom home plus office, media room and home gym is an ideal executive getaway. Open flooplan kitchen features Alder Cabinetry, Stainless Viking Appliances and A+ granite countertops. Rooftop ''Skywalker'' deck offers 360 degree views of the abutting Coconino National Forest and West Sedona mesas and buttes. Walk directly from your backyard into the nearby trail system that encircles and spreads out into the National Forest.
Location
State AZ
County Yavapai
Community Foothills S 2
Direction Hwy 89A to Foothills South Call Listing Office for gate code, go Right on El Camino Real to the end road curves onto Linda Vista follow to home on right
Interior
Interior Features Garage Door Opener, Central Vacuum, Whirlpool, Humidifier, Skylights, Recirculating HotWtr, Air Purifier, Kitchen/Dining Combo, Living/Dining Combo, Ceiling Fan(s), Great Room, Walk-In Closet(s), With Bath, Separate Tub/Shower, Open Floorplan, Split Bedroom, Level Entry, Main Living 1st Lvl, Breakfast Bar, Kitchen Island, Recreation/Game Room, Hobby/Studio, Family Room, Potential Bedroom, Study/Den/Library, Walk-in Pantry
Heating Forced Gas
Cooling Central Air, Ceiling Fan(s)
Fireplaces Type Wood Burning
Window Features Double Glaze,Screens,Drapes,Blinds,Horizontal Blinds,Pleated Shades
Exterior
Exterior Feature Open Deck, Covered Deck, Landscaping, Sprinkler/Drip, Open Patio
Garage 2 Car, Off Street
Garage Spaces 2.0
Community Features Gated
View Mountain(s), Panoramic, City, None
Accessibility None
Total Parking Spaces 2
Building
Lot Description Red Rock, Many Trees, Views, Rock Outcropping, Borders Forest
Story Two, Multi/Split
Foundation Stem Wall, Slab, Pillar/Post/Pier
Architectural Style Contemporary, Southwest
Level or Stories Two, Level Entry, Multi-Level, Living 1st Lvl
Others
Pets Allowed Domestics
Tax ID 40811282
Security Features Smoke Detector,Security,Fire Sprinklers
Acceptable Financing Cash to New Loan, Cash
Listing Terms Cash to New Loan, Cash
Special Listing Condition Other - See Remarks, N/A
Read Less
Want to know what your home might be worth? Contact us for a FREE valuation!
Our team is ready to help you sell your home for the highest possible price ASAP






