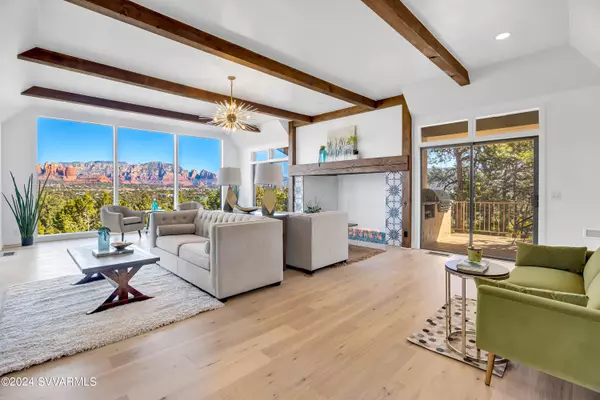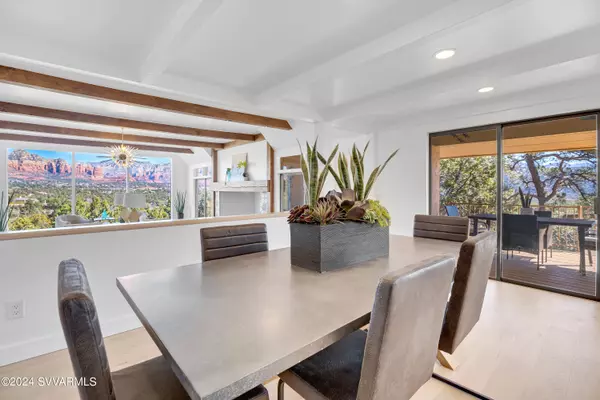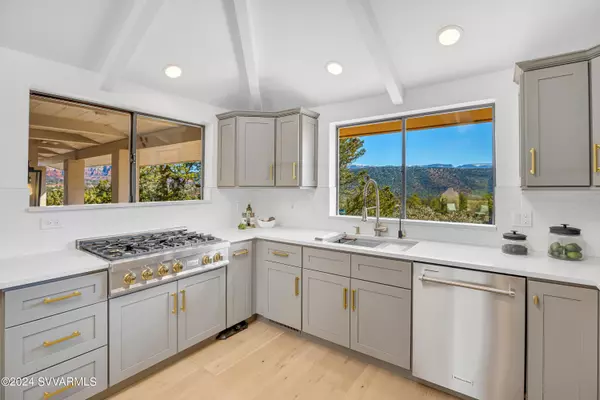$2,050,000
$2,199,888
6.8%For more information regarding the value of a property, please contact us for a free consultation.
3030 Calle Del Montana Sedona, AZ 86336
4 Beds
4 Baths
4,050 SqFt
Key Details
Sold Price $2,050,000
Property Type Single Family Home
Sub Type Single Family Residence
Listing Status Sold
Purchase Type For Sale
Square Footage 4,050 sqft
Price per Sqft $506
Subdivision Foothills S 1
MLS Listing ID 535291
Sold Date 07/11/24
Style Contemporary,Southwest
Bedrooms 4
Full Baths 3
Three Quarter Bath 1
HOA Fees $100/mo
HOA Y/N true
Originating Board Sedona Verde Valley Association of REALTORS®
Year Built 1979
Annual Tax Amount $6,054
Lot Size 0.710 Acres
Acres 0.71
Property Sub-Type Single Family Residence
Property Description
Contemporary Tranquil Respite beautifully remodeled in 2023. BACKS TO NATIONAL FOREST. Private cul de sac location OFFERING PANORAMIC RED ROCK VIEWS, 4 CAR Garage (OR 3 Car + RV Garage). Marvel at Iconic Red Rock formations and Mogollon Rim through floor-to-ceiling glass windows and glass sliders in the living room,
dining room, kitchen and three large viewing decks. New Roof, two new Ruud A/C units, new duct work, whole house air filtration system and SO MUCH MORE!! Entertainers' Dream LR boasts 10 FT ceilings and massive
Mediterranean fireplace w/ high heat plaster and Blue fire glass. Multiple VIEW decksand patios to Stargaze. .79 ACRE lot provides Plenty of room to add a pool, raised gardens and a hot tub. LARGE OPEN Chef's Kitchen features a 6-burner ZLine gas stove, prep island/breakfast bar w/ Zline pull-out microwave, Kitchen-Aid Convection Oven and Dishwasher, oversized SS farmhouse sink w/ ledge for portable drain pan and Ruvati solid wood cutting board. Plenty of Shaker Cabinets for storage and lighted pantry too!
Step Outside for outdoor grilling on SS Bull gas grill. Enjoy morning coffee from your Primary Bedroom Suite with large sitting area , viewing deck, SPA Bath and GIGANTIC Walk in closet! Lower level Living includes a huge private
guest suite, Bunk Room that sleeps 4, two baths, sitting area, bar w/drink fridge and a wine tasting room. Need a home office with a view? You've got options on both levels! A MUST SEE to fully appreciate. Foothills South is a Gated Community with a 6 Month Minimum Rental Restriction. Once you enter, you won't want to leave!
Location
State AZ
County Yavapai
Community Foothills S 1
Direction HWY 89A to Foothills South Drive and Foothills South gated community. Once through the gate continue straight. Turn right on Racquet Road then left on Calle Del Montana to house at the end of cul de sac.
Interior
Interior Features Garage Door Opener, Central Vacuum, Wet Bar, Humidifier, Skylights, Recirculating HotWtr, Air Purifier, Great Room, Walk-In Closet(s), His and Hers Closets, With Bath, Separate Tub/Shower, Open Floorplan, Level Entry, Main Living 1st Lvl, Breakfast Bar, Kitchen Island, Pantry, Recreation/Game Room, Family Room
Heating Forced Air, Forced Gas
Cooling Central Air, Ceiling Fan(s)
Fireplaces Type Gas
Window Features Double Glaze,Blinds,Horizontal Blinds
Exterior
Exterior Feature Open Deck, Perimeter Fence, Covered Deck, Landscaping, Rain Gutters, Dog Run, Open Patio, Fenced Backyard, Built-in Barbecue, Covered Patio(s), Other
Parking Features 3 or More
Garage Spaces 3.0
Community Features Gated
View Mountain(s), Panoramic, Desert, None
Accessibility None
Total Parking Spaces 3
Building
Lot Description Cul-De-Sac, Red Rock, Many Trees, Views, Rock Outcropping, Borders Forest
Story Multi/Split
Foundation Stem Wall, Slab
Architectural Style Contemporary, Southwest
Level or Stories Level Entry, Multi-Level, Living 1st Lvl
Others
Pets Allowed Domestics
Tax ID 40811221
Security Features Smoke Detector,Security
Acceptable Financing Cash to New Loan, Cash
Listing Terms Cash to New Loan, Cash
Read Less
Want to know what your home might be worth? Contact us for a FREE valuation!
Our team is ready to help you sell your home for the highest possible price ASAP





