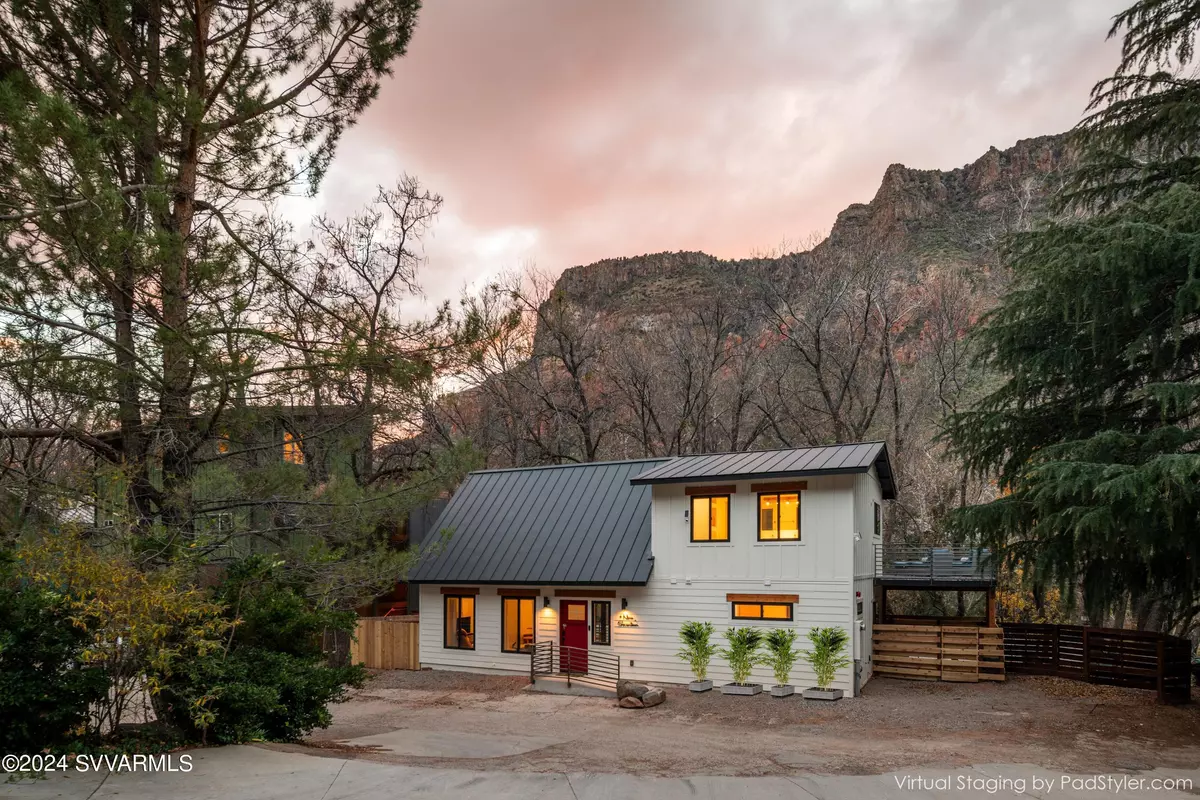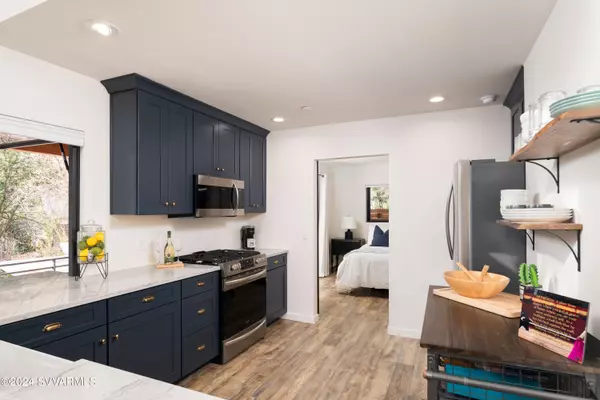$917,000
$935,000
1.9%For more information regarding the value of a property, please contact us for a free consultation.
917 Thompson Rd Rd Sedona, AZ 86336
2 Beds
2 Baths
1,218 SqFt
Key Details
Sold Price $917,000
Property Type Single Family Home
Sub Type Single Family Residence
Listing Status Sold
Purchase Type For Sale
Square Footage 1,218 sqft
Price per Sqft $752
Subdivision Twin Sprg Ter
MLS Listing ID 536705
Sold Date 08/16/24
Style Other (See Remarks),Contemporary
Bedrooms 2
Three Quarter Bath 2
HOA Y/N false
Originating Board Sedona Verde Valley Association of REALTORS®
Year Built 2023
Annual Tax Amount $386
Lot Size 3,049 Sqft
Acres 0.07
Property Description
NEW CONSTRUCTION - Modern 2BR luxury Farmhouse with Creek access, furnished, no HOA and move-in ready! This luxury retreat allows lucrative short-term or long-term rental opportunities. You & guests will love the cascading creek sounds in a sun-drenched corner lot with 2 view decks offering Wilson Mountain and creek views. Home includes a modern kitchen with Quartzite, appliances, indoor/outdoor pass-through window ($10K). Modern Italian tiled bathrooms, electric fireplace, and a premium metal roof. Two private fenced side yards to enhance the outdoor living experience. Incredible hiking nearby and access to oak creek! Walk to Indian Gardens restaurant and enjoy a delicious meal. Just 3 miles into Sedona's Uptown shopping!
Location
State AZ
County Coconino
Community Twin Sprg Ter
Direction 3.8 Miles From Uptown. 89A North > Just Pass Indian Gardens > Turn RIGHT onto Thompson Rd. First RIGHT to stay on Thompson Rd. Next LEFT to stay on Thompson Rd. Black & White Home With Red Door. Park in Designated Parking Area On Right!
Interior
Interior Features Kitchen/Dining Combo, Living/Dining Combo, Ceiling Fan(s), Great Room, Open Floorplan, Split Bedroom, Level Entry, Main Living 1st Lvl, Breakfast Bar
Heating Forced Air, Electric
Cooling Central Air, Ceiling Fan(s)
Fireplaces Type Insert
Window Features Double Glaze,Pleated Shades
Exterior
Exterior Feature Open Deck, Dog Run, Fenced Backyard
Parking Features 2 Car
View Creek/Stream, Mountain(s), None
Accessibility Baths, Accessible Approach with Ramp, Accessible Doors, Customized Wheelchair Accessible
Building
Lot Description Corner Lot, Red Rock, Many Trees, Views, Rock Outcropping
Foundation Slab
Builder Name JMC Contracting
Architectural Style Other (See Remarks), Contemporary
Level or Stories Level Entry, Living 1st Lvl
Others
Pets Allowed Domestics, No
Tax ID 40525037
Security Features Smoke Detector,Fire Sprinklers
Acceptable Financing Cash to New Loan, Cash
Listing Terms Cash to New Loan, Cash
Special Listing Condition Short Term Rental (verify)
Read Less
Want to know what your home might be worth? Contact us for a FREE valuation!
Our team is ready to help you sell your home for the highest possible price ASAP






