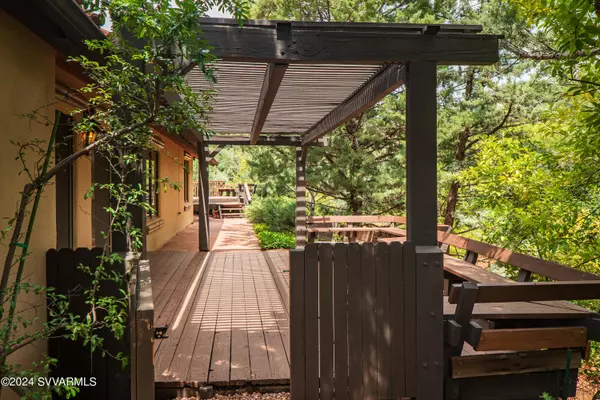$995,000
$995,000
For more information regarding the value of a property, please contact us for a free consultation.
10 San Antonio CIR Circle Sedona, AZ 86336
3 Beds
2 Baths
2,012 SqFt
Key Details
Sold Price $995,000
Property Type Single Family Home
Sub Type Single Family Residence
Listing Status Sold
Purchase Type For Sale
Square Footage 2,012 sqft
Price per Sqft $494
Subdivision Mission Hills
MLS Listing ID 536794
Sold Date 08/27/24
Style Southwest
Bedrooms 3
Full Baths 2
HOA Y/N None
Originating Board Sedona Verde Valley Association of REALTORS®
Year Built 1984
Annual Tax Amount $3,712
Lot Size 0.330 Acres
Acres 0.33
Property Description
Whether you're seeking relaxation, meditation, or inspiration, there's a corner of this marvelous home and property where it can be found. From the fabulous mountains outside to a peaceful seasonally-flowing arroyo out back, to airy vaulted ceilings in the living room, this house and the land it sits on celebrate the majesty of the wild southwest. Out front the exterior greets you with a quiet cul de sac location, stucco siding, a fabulous pitched tile roof emulating the surrounding mountains, an inviting
paver drive, and beautiful low-maintenance landscaping. The backyard welcomes you with a partially covered deck overlooking the arroyo and a spacious raised deck at the opposite end of the yard, both perfect for entertaining and private time. Inside you'll find lots of natural light illuminating a smartly designed split floor plan. A mix of tile, wood, and carpeted floors flow through the spacious living room
with gas fireplace, a roomy galley-style kitchen with electric stove, an attached dining area, and the home's spacious bedrooms featuring walk-in closets. An additional bonus rooms provide excellent space for personal expression and mindful moments. Off the far side of the garage, you'll find the solitude of an artist's studio, a wonderful space for enjoying intimate time with guests or moments of personal reflection. If you're looking for classic Sedona living, look no further.
Location
State AZ
County Yavapai
Community Mission Hills
Interior
Interior Features Garage Door Opener, Skylights, Kitchen/Dining Combo, Cathedral Ceiling(s), Great Room, Walk-In Closet(s), With Bath, Separate Tub/Shower, Split Bedroom, Level Entry, Main Living 1st Lvl, Breakfast Bar, Pantry, Hobby/Studio, Workshop
Heating Forced Gas
Cooling Central Air
Fireplaces Type Gas
Window Features Double Glaze,Blinds,Horizontal Blinds
Exterior
Exterior Feature Open Deck, Covered Deck, Landscaping, Sprinkler/Drip, Rain Gutters, Open Patio, Covered Patio(s)
Garage 3 or More, Off Street
Garage Spaces 2.0
View Mountain(s), None
Accessibility None
Total Parking Spaces 2
Building
Lot Description Sprinkler, Corner Lot, Cul-De-Sac, Red Rock, Many Trees, Views, Rock Outcropping
Story One
Foundation Slab
Architectural Style Southwest
Level or Stories Level Entry, Single Level, Living 1st Lvl
Others
Pets Allowed Domestics, No
Tax ID 40825183
Security Features Smoke Detector
Acceptable Financing Cash to New Loan, Cash
Listing Terms Cash to New Loan, Cash
Read Less
Want to know what your home might be worth? Contact us for a FREE valuation!
Our team is ready to help you sell your home for the highest possible price ASAP






