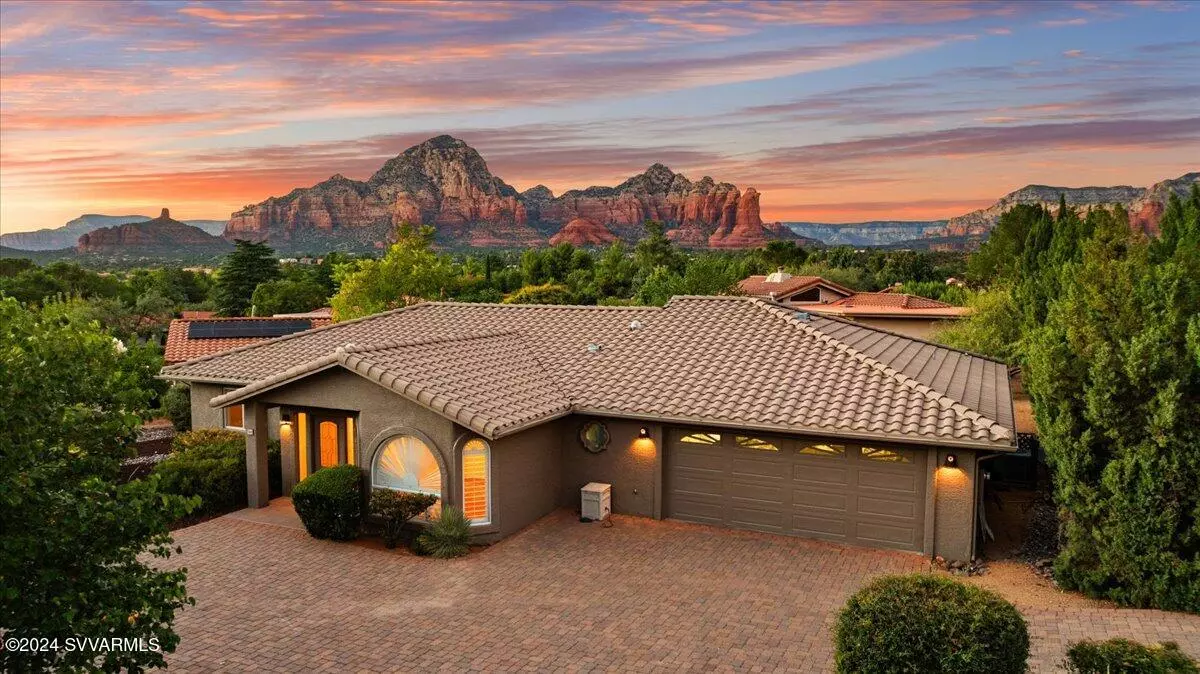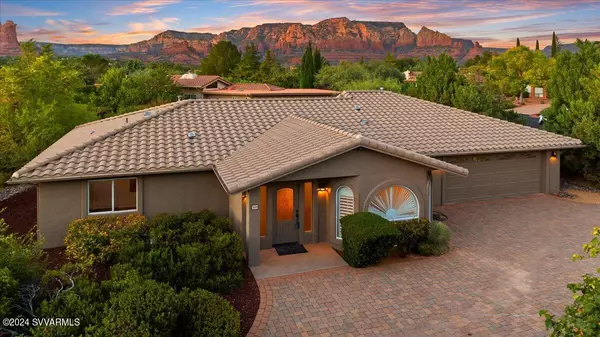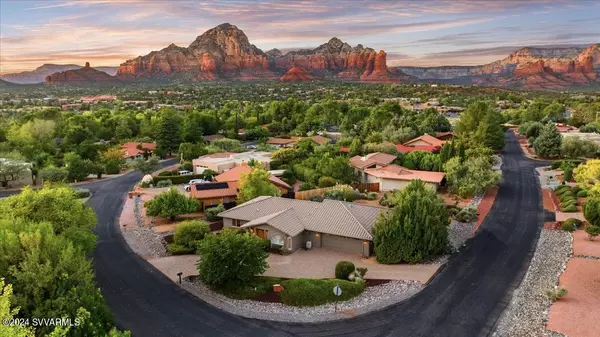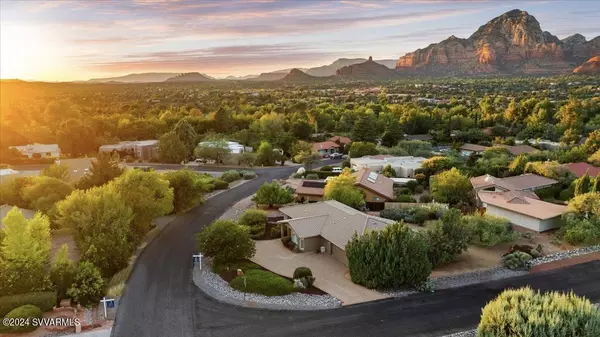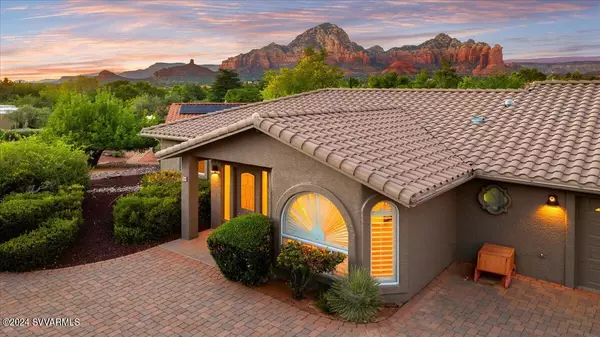$1,000,000
$1,000,000
For more information regarding the value of a property, please contact us for a free consultation.
300 Saddlerock CIR Circle Sedona, AZ 86336
3 Beds
2 Baths
2,135 SqFt
Key Details
Sold Price $1,000,000
Property Type Single Family Home
Sub Type Single Family Residence
Listing Status Sold
Purchase Type For Sale
Square Footage 2,135 sqft
Price per Sqft $468
Subdivision Saddlerock
MLS Listing ID 537467
Sold Date 12/05/24
Style Ranch,Southwest
Bedrooms 3
Full Baths 2
HOA Y/N None
Originating Board Sedona Verde Valley Association of REALTORS®
Year Built 1995
Annual Tax Amount $4,028
Lot Size 0.300 Acres
Acres 0.3
Lot Dimensions 125x125 with corner radius
Property Description
Beautifully appointed 3 BD | 2 BA | 2,143 sq ft home on a generous .29-acre corner view lot in prime West Sedona location. This stunning property features captivating views of Sedona's iconic red rock formations, including Thunder Mountain & Coffee Pot Rock, right from your backyard. Enjoy easy access to grocery stores, trendy restaurants, boutique shopping, & renowned hiking & biking trails, perfectly blending outdoor adventure with active living. Inside, find a warm interior bathed in natural light, durable tile floors, an open kitchen with stainless appliances/granite countertops, and a spacious primary suite with 2 closets and luxurious whirlpool tub in the ensuite. No HOA-STR-friendly, this property is perfect for capitalizing on Sedona's thriving rental market
Location
State AZ
County Yavapai
Community Saddlerock
Direction 89A to Saddlerock Circle, follow circle to the right until you reach 300 on the left. Corner lot.
Interior
Interior Features Garage Door Opener, Skylights, Cathedral Ceiling(s), Ceiling Fan(s), Great Room, Walk-In Closet(s), His and Hers Closets, With Bath, Separate Tub/Shower, Open Floorplan, Split Bedroom, Level Entry, Main Living 1st Lvl, Breakfast Bar, Pantry, Family Room
Heating Forced Air, Electric, Heat Pump
Cooling Central Air, Ceiling Fan(s)
Fireplaces Type Pellet Stove
Window Features Double Glaze,Shutters
Exterior
Exterior Feature Open Deck, Landscaping, Sprinkler/Drip, Rain Gutters, Open Patio, Other
Parking Features 3 or More, Off Street, Other
Garage Spaces 2.0
View Mountain(s), Panoramic, None
Accessibility None
Total Parking Spaces 2
Building
Lot Description Corner Lot, Red Rock, Many Trees, Views, Rock Outcropping
Story One
Foundation Slab
Builder Name Red Rock Homes
Architectural Style Ranch, Southwest
Level or Stories Level Entry, Single Level, Living 1st Lvl
Others
Pets Allowed Domestics, No
Tax ID 40826283
Security Features Smoke Detector
Acceptable Financing Cash to New Loan, Cash
Listing Terms Cash to New Loan, Cash
Special Listing Condition N/A, Short Term Rental (verify)
Read Less
Want to know what your home might be worth? Contact us for a FREE valuation!
Our team is ready to help you sell your home for the highest possible price ASAP


