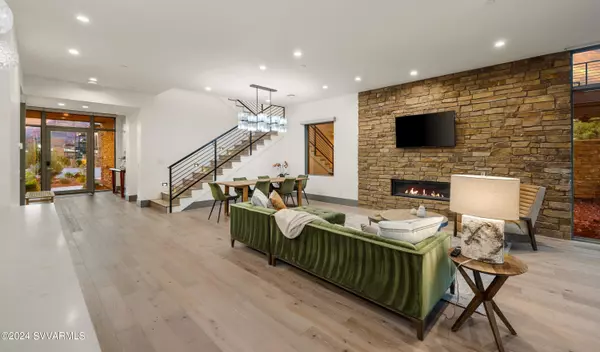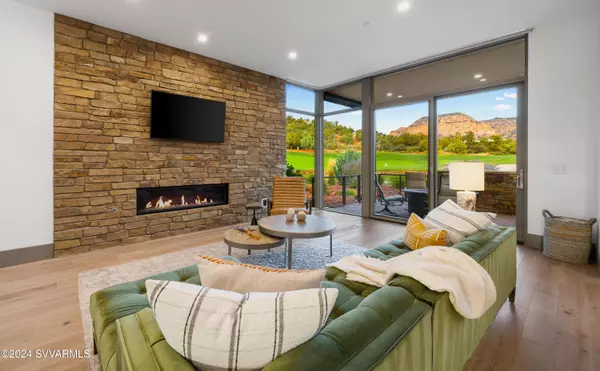$2,100,000
$2,100,000
For more information regarding the value of a property, please contact us for a free consultation.
208 Peaceful Spirit Tr Tr Sedona, AZ 86336
3 Beds
3 Baths
2,737 SqFt
Key Details
Sold Price $2,100,000
Property Type Townhouse
Sub Type Townhouse
Listing Status Sold
Purchase Type For Sale
Square Footage 2,737 sqft
Price per Sqft $767
Subdivision Seven Canyons
MLS Listing ID 537408
Sold Date 12/16/24
Style Contemporary
Bedrooms 3
Full Baths 1
Half Baths 1
Three Quarter Bath 1
HOA Fees $460/mo
HOA Y/N true
Originating Board Sedona Verde Valley Association of REALTORS®
Year Built 2020
Annual Tax Amount $6,966
Lot Size 2,613 Sqft
Acres 0.06
Property Description
Relax in luxury with breathtaking views of Sedona's famed red rock formations, earthy green fairways, and a beautiful pond under Arizona's bright blue sky at the exclusive gated Enclave in Seven Canyons. Located at the end of a cul-de-sac offering additional privacy, this 2-story 3-bedroom gorgeous townhome is a contemporary delight dripping with luxury finishes including warm wood and tile flooring, Pella Windows and Doors, motorized blinds, and Brizo hardware. Main living area offers an open concept floorplan and both living, and gourmet kitchen spill out onto a covered/uncovered outdoor patio area offering a gas barbeque grill allowing for picturesque and memorable gatherings with family and friends. A floor to ceiling horizontal stacked stoned fireplace accents the living area, the dining area boasts a modern cubinistic glass chandelier, and the the kitchen is a gourmet chef's delight with a huge center island, loads of custom cabinetry, a walk-in pantry, and Wolf, Asko and Subzero appliances. 2nd floor boasts a split floor plan with a rear facing Primary Bedroom ensuite loaded with views, a covered deck, another horizontal fireplace encased in that same gorgeous floor to ceiling stacked stonework, and a beautiful primary bath with a soaking tub, dual sinks, walk in shower and recessed open shelving. Love the look of the minimalist yet luxury design this home exudes. Both guest bedrooms have front facing views and larger bedroom has an open air deck. Full 2nd story bath offers frosted glass doors and dual sinks. Home is finished with a guest powder room, loads of closets and a 2-car garage with extra storage. Within walking distance of the Clubhouse, members enjoy amenities including social functions, Golf Shop, fitness center, outdoor pool & spa, and Clubhouse dining. Club Owners can participate in the Enclave Short Term Rental Program when not occupying the home (Golf Membership required). This beauty can be purchase with the majority of the furniture under a separate bill of sale, so ease of ownership just got easier.
Location
State AZ
County Yavapai
Community Seven Canyons
Direction From 89A in West Sedona, turn onto Dry Creek Road, right on Long Canyon Road, follow to the gate house at The Club at Seven Canyons.
Interior
Interior Features Garage Door Opener, Recirculating HotWtr, Kitchen/Dining Combo, Living/Dining Combo, Great Room, Walk-In Closet(s), With Bath, Separate Tub/Shower, Open Floorplan, Split Bedroom, Kitchen Island, Walk-in Pantry, Ceiling Fan(s)
Heating Forced Air, Forced Gas
Cooling Central Air, Ceiling Fan(s)
Fireplaces Type Gas
Window Features Double Glaze,Screens
Exterior
Exterior Feature Open Deck, Covered Deck, Landscaping, Sprinkler/Drip, Rain Gutters, Open Patio, Built-in Barbecue, Covered Patio(s), Other
Parking Features 2 Car, 3 or More, Off Street
Garage Spaces 2.0
Community Features Gated
Amenities Available Pool, Clubhouse
View Other, Mountain(s), Golf Course, None
Accessibility None
Total Parking Spaces 2
Building
Lot Description Sprinkler, Cul-De-Sac, Red Rock, Grass, Many Trees, Views, On Golf Course, Other, Rock Outcropping
Story Two
Foundation Slab
Builder Name Dorn
Architectural Style Contemporary
Level or Stories Two
Others
Pets Allowed Domestics
Tax ID 40835366a
Security Features Smoke Detector,Fire Sprinklers
Acceptable Financing Cash to New Loan
Listing Terms Cash to New Loan
Special Listing Condition Short Term Rental (verify)
Read Less
Want to know what your home might be worth? Contact us for a FREE valuation!
Our team is ready to help you sell your home for the highest possible price ASAP






