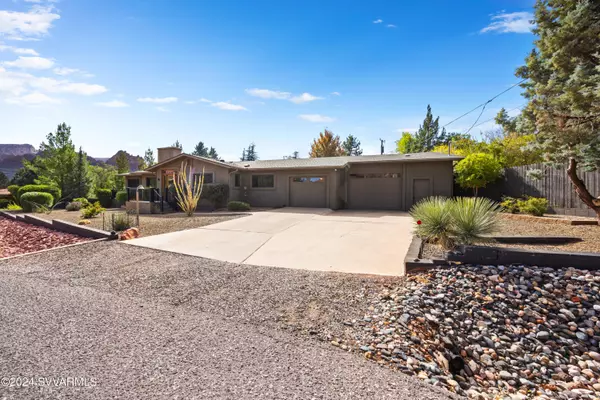$1,225,000
$1,250,000
2.0%For more information regarding the value of a property, please contact us for a free consultation.
357 Capitol Butte DR Drive Sedona, AZ 86336
4 Beds
3 Baths
2,157 SqFt
Key Details
Sold Price $1,225,000
Property Type Single Family Home
Sub Type Single Family Residence
Listing Status Sold
Purchase Type For Sale
Square Footage 2,157 sqft
Price per Sqft $567
Subdivision Chimney Flats
MLS Listing ID 537880
Sold Date 01/06/25
Style Ranch,Southwest
Bedrooms 4
Full Baths 1
Three Quarter Bath 2
HOA Y/N false
Originating Board Sedona Verde Valley Association of REALTORS®
Year Built 1976
Annual Tax Amount $3,576
Lot Size 0.330 Acres
Acres 0.33
Lot Dimensions N58.76+100.10 E75 S147.97 W116.50
Property Description
Fantastic Single-level Uptown Home w/STR Income - This stunning 2,157 sq. ft., 4-bedroom, 3-bath home sits on a spacious 0.32-acre lot with breathtaking views. Enjoy nature from your private deck, surrounded by lush, mature landscaping. The home has been remodeled with low-E, UV- Anderson windows. Durable wood plank faux tile. Beautifully redesigned bathrooms and kitchen. The kitchen boasts high-end GE Café appliances, Alder cabinetry, self-closing drawers, brushed bronze hardware, with striking granite countertops-while enjoying incredible views. The Chef's Kitchen, Dining, and Living Room create the perfect space for entertainment. The oversized bedrooms are designed for comfort with individual TVs. The primary suite offers access to the private deck. Come experience the charm!
Location
State AZ
County Coconino
Community Chimney Flats
Direction 89A to Jordan Road, Left on Capitol Butte to 357 Capitol Butte
Interior
Interior Features Garage Door Opener, Skylights, Kitchen/Dining Combo, Ceiling Fan(s), Walk-In Closet(s), With Bath, Main Living 1st Lvl, Breakfast Bar, Hobby/Studio, Workshop
Heating Forced Air, Electric, Heat Pump
Cooling Heat Pump, Central Air, Ceiling Fan(s)
Fireplaces Type Wood Burning
Window Features Double Glaze,Screens,Other - See Remarks,Blinds,Horizontal Blinds,Pleated Shades,Vertical Blinds
Exterior
Exterior Feature Open Deck, Spa/Hot Tub, Landscaping, Sprinkler/Drip, Rain Gutters, Open Patio, Fenced Backyard
Parking Features RV Carport, RV Garage, 3 or More
Garage Spaces 3.0
View Mountain(s), None
Accessibility None
Total Parking Spaces 3
Building
Lot Description Corner Lot, Red Rock, Many Trees, Views, Rock Outcropping
Story One
Foundation Slab
Architectural Style Ranch, Southwest
Level or Stories Single Level, Living 1st Lvl
Others
Pets Allowed Domestics, No
Tax ID 40115027
Security Features Smoke Detector
Acceptable Financing Cash to New Loan, Cash
Listing Terms Cash to New Loan, Cash
Special Listing Condition Short Term Rental (verify)
Read Less
Want to know what your home might be worth? Contact us for a FREE valuation!
Our team is ready to help you sell your home for the highest possible price ASAP





