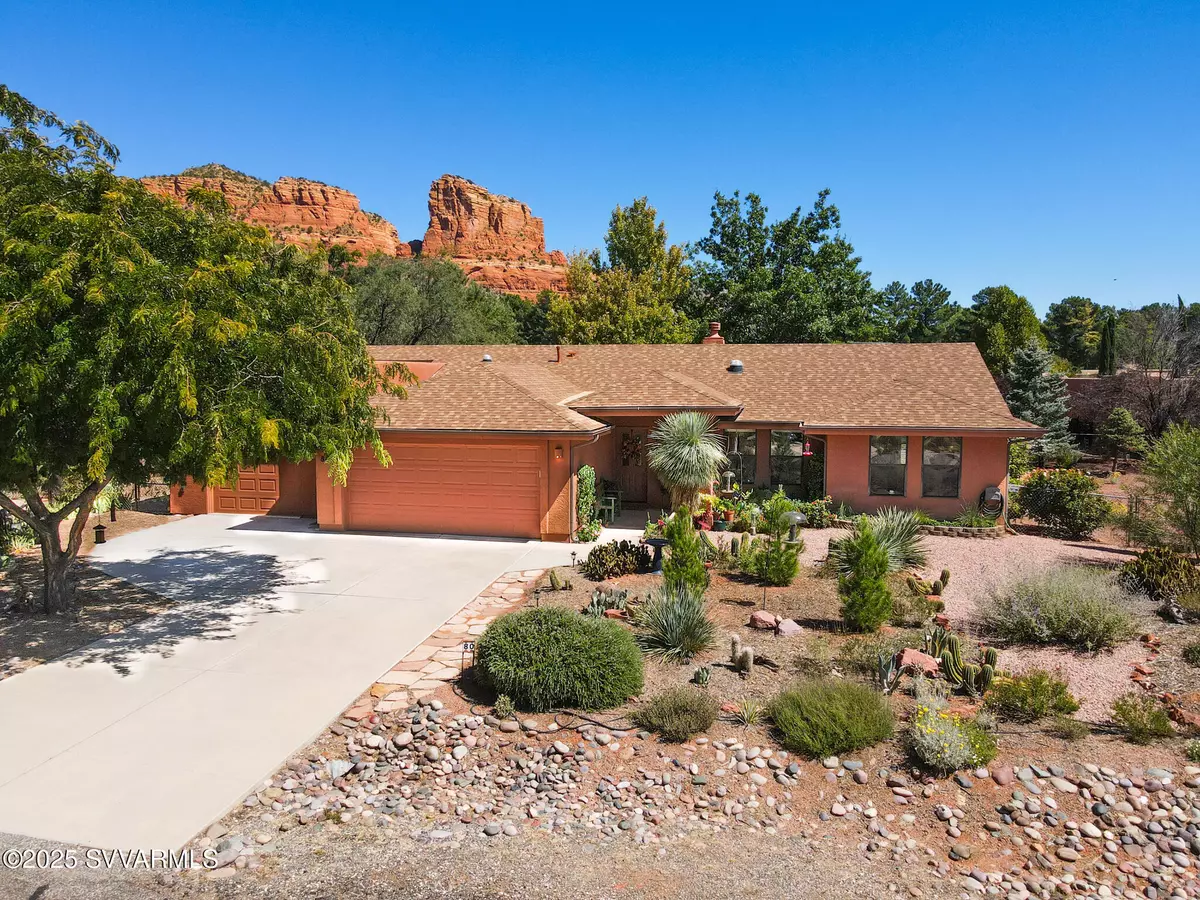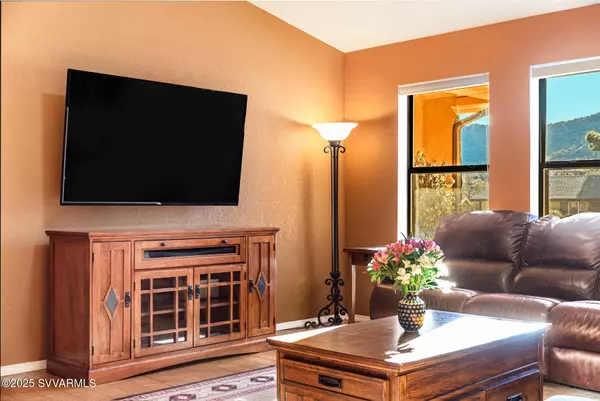$832,500
$859,000
3.1%For more information regarding the value of a property, please contact us for a free consultation.
80 Gunsight Hills DR Drive Sedona, AZ 86351
4 Beds
3 Baths
2,070 SqFt
Key Details
Sold Price $832,500
Property Type Single Family Home
Sub Type Single Family Residence
Listing Status Sold
Purchase Type For Sale
Square Footage 2,070 sqft
Price per Sqft $402
Subdivision Occc West
MLS Listing ID 538178
Sold Date 06/16/25
Style Ranch,Southwest
Bedrooms 4
Full Baths 1
Three Quarter Bath 2
HOA Fees $27/ann
HOA Y/N true
Year Built 1998
Annual Tax Amount $3,401
Lot Size 0.340 Acres
Acres 0.34
Property Sub-Type Single Family Residence
Source Sedona Verde Valley Association of REALTORS®
Property Description
Nestled in the breathtaking landscape of Sedona, this spacious 3/2 home with CASITA (1/1) offers a blend of privacy, space, and RED ROCK VIEWS. Situated on an oversized lot, this rare find provides a peaceful retreat while remaining conveniently close to world-class hiking, fine dining, and Sedona's vibrant arts and wellness scene. This home features a spacious main residence complemented by a private casita, an Arizona room that invites year-round enjoyment of the region's natural beauty, offering a seamless indoor-outdoor living experience. A 3-CAR GARAGE provides ample storage and the expansive lot allows room for outdoor entertaining, gardening, or simply soaking in the serene surroundings. It's more than a residence--it's a lifestyle.
Location
State AZ
County Yavapai
Community Occc West
Direction Hwy 179 to Verde Valley School Rd. Right on Moons View. Left on Gunsight Hills Dr.
Interior
Interior Features Garage Door Opener, Skylights, In-Law Floorplan, Kitchen/Dining Combo, Cathedral Ceiling(s), Walk-In Closet(s), Separate Tub/Shower, Open Floorplan, Split Bedroom, Level Entry, Breakfast Bar, Pantry, Hobby/Studio, Family Room, Study/Den/Library, Workshop, Ceiling Fan(s)
Heating Forced Gas
Cooling Central Air, Ceiling Fan(s)
Fireplaces Type Gas
Window Features Double Glaze,Screens,Blinds,Horizontal Blinds,Wood Frames,Vertical Blinds
Exterior
Exterior Feature Perimeter Fence, Landscaping, Sprinkler/Drip, Dog Run, Rain Gutters, Open Patio, Fenced Backyard
Parking Features Off Street
Garage Spaces 3.0
View Mountain(s), None
Accessibility Baths
Total Parking Spaces 3
Building
Lot Description Sprinkler, Red Rock, Rock Outcropping
Story One
Foundation Slab
Architectural Style Ranch, Southwest
Level or Stories Level Entry, Single Level
Others
Pets Allowed Domestics
Tax ID 40530085
Security Features Smoke Detector
Acceptable Financing Cash to New Loan, Cash
Listing Terms Cash to New Loan, Cash
Read Less
Want to know what your home might be worth? Contact us for a FREE valuation!
Our team is ready to help you sell your home for the highest possible price ASAP






