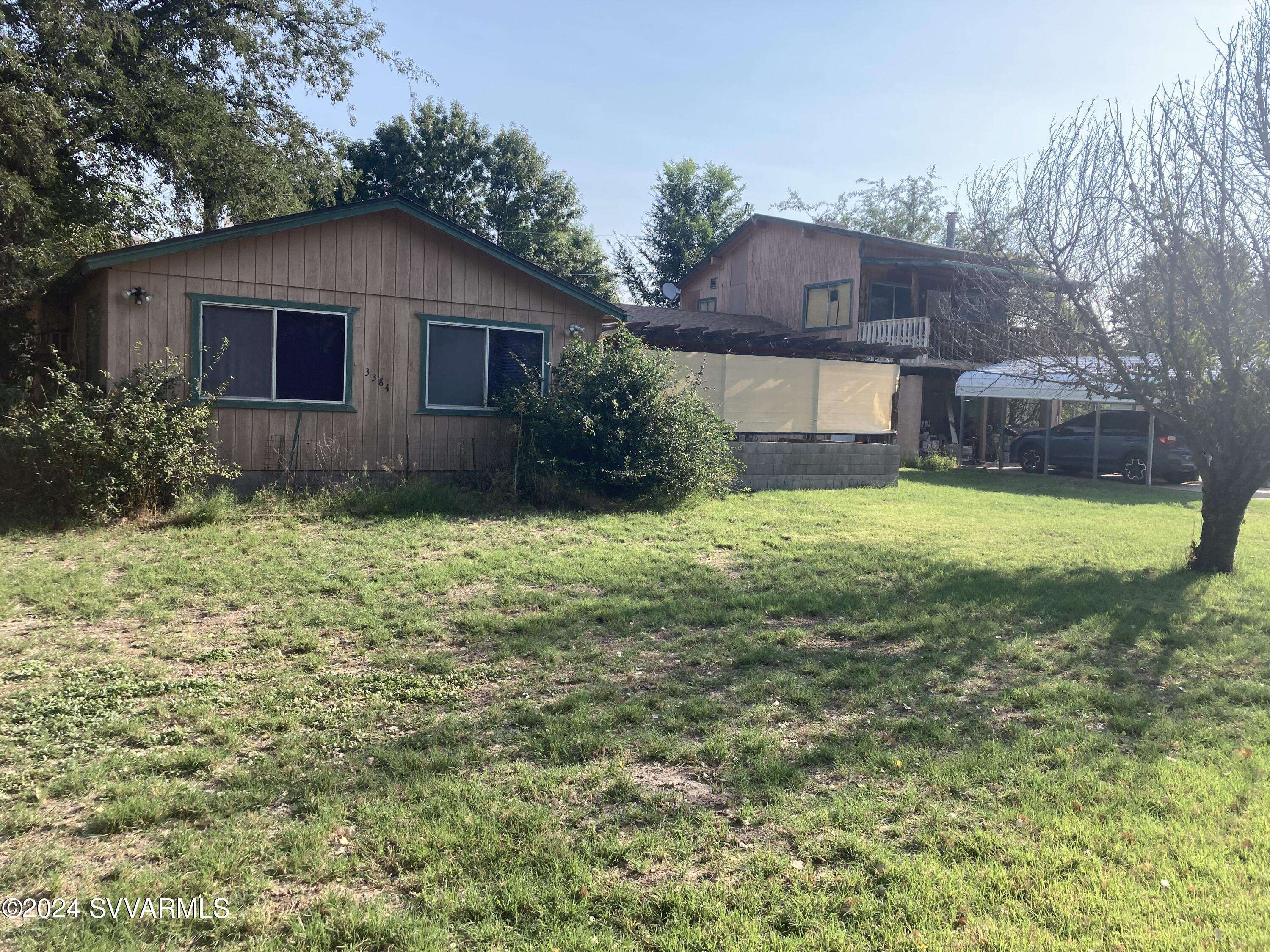$275,000
$325,000
15.4%For more information regarding the value of a property, please contact us for a free consultation.
3384 E Cactus Blossom LN Lane Camp Verde, AZ 86322
4 Beds
1 Bath
2,038 SqFt
Key Details
Sold Price $275,000
Property Type Single Family Home
Sub Type Single Family Residence
Listing Status Sold
Purchase Type For Sale
Square Footage 2,038 sqft
Price per Sqft $134
Subdivision Verde Lakes 1 - 5
MLS Listing ID 536581
Sold Date 06/18/25
Style Ranch
Bedrooms 4
Full Baths 1
HOA Y/N None
Year Built 1994
Annual Tax Amount $1,493
Lot Size 0.520 Acres
Acres 0.52
Property Sub-Type Single Family Residence
Source Sedona Verde Valley Association of REALTORS®
Property Description
INCREDIBLE POTENTIAL! 4 bedroom house plus 2 guesthouses on half acre surrounded by greenery and mature trees. Property includes 2 lots with potential to be separated. One lot has main house with 4 bedrooms + 2 story guest house #1 +deck. Other lot has 3 car garage and guest house #2. Main house is 2038 sq ft - open living space with a luxurious updated kitchen, huge island, large dining area, wood burning stove plus a second fireplace in main bedroom. Washer and dryer are in breezeway but there is a laundry room by main bedroom. Main bedroom is giant - some space could be used to add a 2nd bathroom. Both guesthouses are only partially functional and need further repairs. With love and repairs this property could be fabulous!
Location
State AZ
County Yavapai
Community Verde Lakes 1 - 5
Direction AZ 260 to Verde Lakes Dr. Right on Cactus Blossom to house on right.
Interior
Interior Features In-Law Floorplan, Ceiling Fan(s), His and Hers Closets, Open Floorplan, Level Entry, Kitchen Island, Pantry, Workshop
Heating Forced Air, Electric, See Remarks, Forced Gas
Cooling Evaporative Cooling, Ceiling Fan(s)
Fireplaces Type Wood Burning, Wood Burning Stove
Window Features Double Glaze,Drapes,Blinds,Horizontal Blinds
Laundry Washer Hookup, Electric Dryer Hookup
Exterior
Exterior Feature Open Patio, Grass, Covered Patio(s)
Parking Features 3 or More, RV Access/Parking, Off Street
Garage Spaces 3.0
View Other, None
Accessibility None
Total Parking Spaces 3
Building
Lot Description Grass, Many Trees, Rural, Views
Story Multi/Split, One
Foundation Slab
Architectural Style Ranch
Level or Stories Level Entry, Single Level, Multi-Level
Others
Pets Allowed Domestics, No
Tax ID 40413082a
Security Features Smoke Detector
Acceptable Financing Cash to New Loan, Cash
Listing Terms Cash to New Loan, Cash
Read Less
Want to know what your home might be worth? Contact us for a FREE valuation!
Our team is ready to help you sell your home for the highest possible price ASAP





