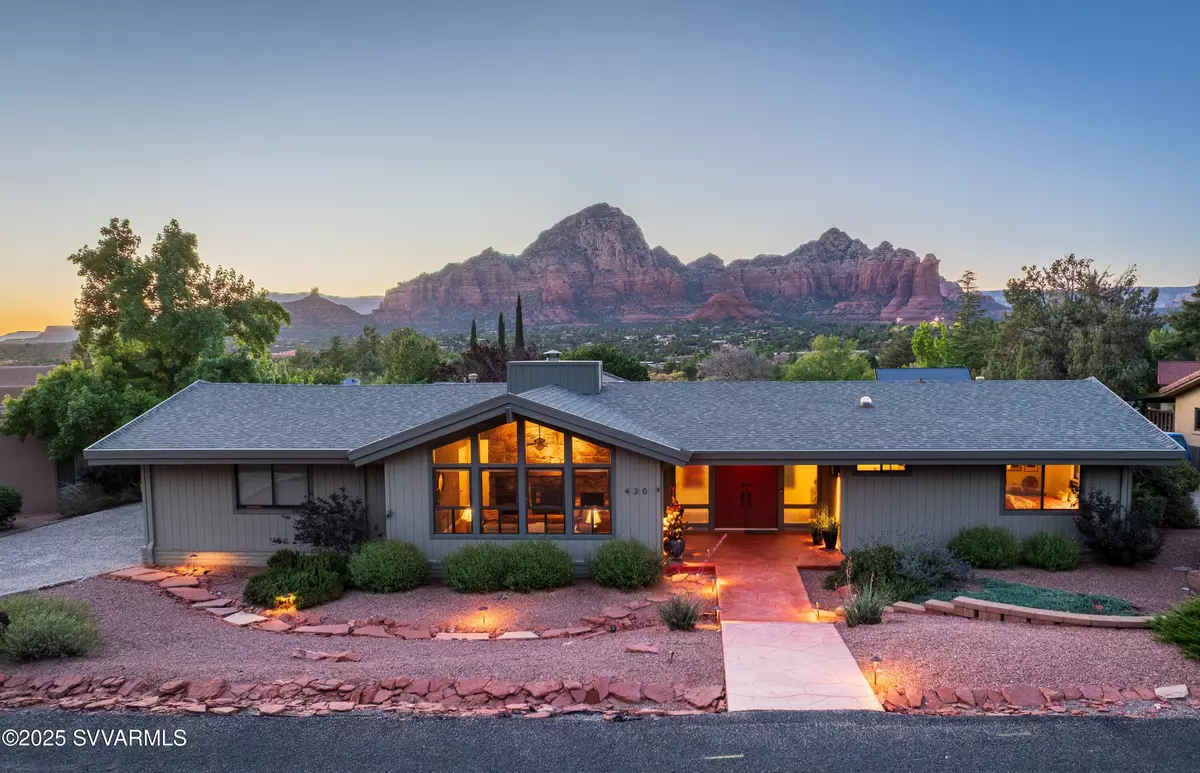$1,162,500
$1,250,000
7.0%For more information regarding the value of a property, please contact us for a free consultation.
430 Saddlerock CIR Circle Sedona, AZ 86336
3 Beds
3 Baths
2,396 SqFt
Key Details
Sold Price $1,162,500
Property Type Single Family Home
Sub Type Single Family Residence
Listing Status Sold
Purchase Type For Sale
Square Footage 2,396 sqft
Price per Sqft $485
Subdivision Saddlerock
MLS Listing ID 539500
Sold Date 10/01/25
Style Mid-Century Modern,Ranch,Contemporary
Bedrooms 3
Full Baths 1
Half Baths 1
Three Quarter Bath 1
HOA Y/N None
Year Built 1980
Annual Tax Amount $3,512
Lot Size 0.330 Acres
Acres 0.33
Property Sub-Type Single Family Residence
Source Sedona Verde Valley Association of REALTORS®
Property Description
A BEAUTIFUL GEM in the Heart of Sedona! Great VIEWS in an AMAZING neighborhood!
This lovely 3 bedroom 3 bath home has wood floors, a BEAUTIFUL 2 SIDED rock wall fireplace, wonderful light from an abundance of windows and a wood vaulted ceiling in the heart of the home. The feeling is mid century modern - elegant contemporary with an open flowing floor plan for easy entertaining including a family room and a formal living room.
The lot is big and private with wonderful views from the back patio and plenty of room for fruit trees or vegetable gardening. The Master suite bath includes hot water heated by solar - a definite money saving amenity!
An easy walk to hiking trails, Whole Foods, restaurants and shops.
One of the best locations in Sedona!
Location
State AZ
County Yavapai
Community Saddlerock
Direction 89A to Airport Rd. Turn right on Valley View Dr - Turn left on Saddlerock Circle to #430 on your right.
Interior
Interior Features Garage Door Opener, Central Vacuum, Whirlpool, Skylights, Breakfast Nook, Kitchen/Dining Combo, Cathedral Ceiling(s), Ceiling Fan(s), Great Room, Walk-In Closet(s), With Bath, Separate Tub/Shower, Open Floorplan, Level Entry, Recreation/Game Room, Family Room, Workshop
Heating Forced Air, Forced Gas
Cooling Evaporative Cooling, Central Air, Ceiling Fan(s)
Fireplaces Type Gas
Window Features Double Glaze,Screens,Pleated Shades,Vertical Blinds
Exterior
Exterior Feature Landscaping, Sprinkler/Drip, Rain Gutters, Open Patio, Fenced Backyard, Covered Patio(s)
Parking Features 3 or More
Garage Spaces 3.0
View Mountain(s), None
Accessibility Baths
Total Parking Spaces 3
Building
Lot Description Sprinkler, Red Rock, Views, Rock Outcropping
Story One
Foundation Stem Wall, Slab
Architectural Style Mid-Century Modern, Ranch, Contemporary
Level or Stories Level Entry, Single Level
Others
Pets Allowed Domestics, No
Tax ID 40826299
Security Features Smoke Detector
Acceptable Financing Cash to New Loan, Cash
Listing Terms Cash to New Loan, Cash
Read Less
Want to know what your home might be worth? Contact us for a FREE valuation!
Our team is ready to help you sell your home for the highest possible price ASAP






