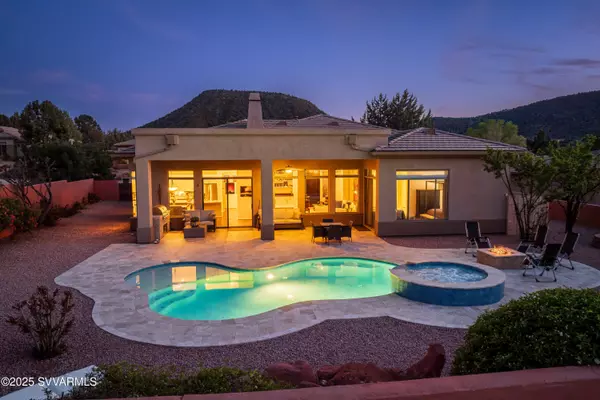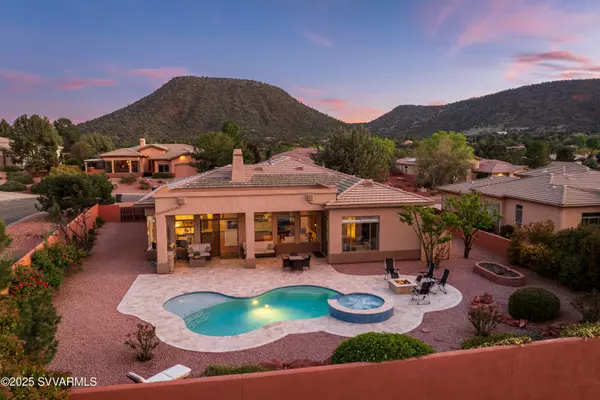$1,350,000
$1,370,000
1.5%For more information regarding the value of a property, please contact us for a free consultation.
Sedona, AZ 86351
3 Beds
2 Baths
2,642 SqFt
Key Details
Sold Price $1,350,000
Property Type Single Family Home
Sub Type Single Family Residence
Listing Status Sold
Purchase Type For Sale
Square Footage 2,642 sqft
Price per Sqft $510
Subdivision Sedona Golf Resort
MLS Listing ID 538955
Sold Date 07/01/25
Style Contemporary
Bedrooms 3
HOA Y/N Yes
Year Built 1998
Annual Tax Amount $4,556
Tax Year 2024
Lot Size 0.330 Acres
Acres 0.33
Property Sub-Type Single Family Residence
Source Arizona Regional Multiple Listing Service (ARMLS)
Property Description
Exceptional home in Sedona Golf Resort with red rock views +a backyard that feels like a permanent vacation! Remodeled, so move right in to enjoy the Sedona-lifestyle only found in The Village of Oak Creek.
As you open the front door, immediately see Bell Rock & Courthouse Butte and it just keeps getting better as you explore this calming home.
It's 2642 sq.ft. of all functional space supported by a fantastic split bedroom layout (See 3D tour!). You'll be impressed in the bright great room loaded w/windows and adjoining your open modern kitchen. With 3BD +a large office & 2BA, this home meets your personal needs while giving you ample space to host.
The backyard? It deserves its own listing! Read on for more.
MORE DETAILS + PHOTO NARRATIVE: -----------------------
209 RIDGE ROCK ROAD HIGHTLIGHTS & DETAILS:
If you have been wanting a special home in the Sedona Golf Resort, this is the one you've been waiting for. Excellent Red Rock views become extra special when you enjoy them from your resort-like backyard. Complete with a new saltwater pool & built-in spa, hardscaped w/travertine tiles that repeal heat, a gas firepit, and a built-in gas BBQ. Stay cool & shaded under the covered patio at your leisure. The rest of the yard is soaking in Arizona sunshine! There is incredible landscaping that includes a myriad fruit trees, rosebushes, & native desert species. There are also space for 10 raised garden beds equipped with a new irrigation system. The entire backyard is enclose with a 6 foot privacy wall that provides an amazing amount of privacy. You will never want to leave home.
This move-in ready house has undergone significant upgrades and renovations in the past 4 years both on the exterior and interior. From the floors to the roof! Big windows let in so much natural light and you will have views from nearly every window. The layout of the home in the common areas provide the perfect setting to enjoy quiet times at home together or for entertaining a larger group. The 2642 sq.ft. footprint was well designed with an excellent flow that keeps the primary bedroom private and also has a large office in addition to the other 2 bedrooms. Everything and everyone has a place.
There is a 30-day rental minimum in this wonderful neighborhood that is centered around a world-class golf course. You are also with a one mile drive of all the amenities of The Village of Oak Creek including fine & casual dining options, shopping, groceries, hardware store, banks, and most importantly, some of the best hiking and biking trails found in all of Sedona.
Make things easy on yourself and be the one who gets the house that checks all of the boxes! Schedule a showing today. All the home details below and a list of all the improvements can also be found in the listing.
GARAGE/MECHANICAL/OUTDOORS
-New roof (underlayment + flat roof section) in 2021
-New AC compressor in 2023
-New Triple Osmosis Water Filter & Water Softener in 2022
-Stucco Repairs (roofline + perimeter walls)
-New Gutters
-Refinished Front Door inside & outside
-Add new saltwater pool & built-in spa in 2022
-New travertine tile hardscape/patio in 2022
-New gas line and firepit and grill 2022
-Additional Fruit Trees planted
-Added new irrigation lines to the area for garden beds
-Multiple Rose Bushes and Native Plants
-Gravel Yard
-Two-Car Garage & Two-Car Driveway
-Gas Water Heater
-Recent Window Repairs (as needed)
-Separate Laundry Room w/New Washer & Dryer in 2021
LIVING ROOM
-Wonderful & Welcoming Entryway
-Contemporary Light Fixtures & Ceiling Fan
-Gas Fireplace
-New Bookshelf Nook w/Granite & New Cabinets
-New Engineered Hardwood Flooring (through whole home)
-Elevated Ceilings w/Recessed Lighting & Built-In Speakers
-Large Picture Windows + Slider to Backyard
-New Window Treatments (whole home)
-New interior paint (whole home) w/accent walls & niches
KITCHEN/DINING
-Adjoins with Living Room Space
-Continuation of Wood Flooring
-Granite Countertops w/contrasting Island Counter Top
-Island with Built-In Sink Stainless Steel Double Sink + Breakfast Bar Seating + Views!
-Tumbled Travertine Tile Backsplash
-New Shaker Panel Cabinetry in 2021
-Stainless Steel Appliances w/New Dishwasher in 2021
-Built-In Microwave Sits Above 5-Burner Gas Cooktop
-Double Built-In Ovens
-Small Prep Area next to Ovens
-Dining Area with Fantastic Views
PRIMARY BEDROOM W/EN SUITE BATHROOM
-French Door Entry
-Huge Bedroom With New Wood Floors & Fresh Paint
-Large Windows with New Window Treatments
-Slider Out to Patio
-Views!
-Updated Bathroom With Tile Floors
-Double Vanity w/ Basin Sinks & Ample Cabinetry
-Large Soaker Tub
-Contemporary Tile & Glass Shower
-Privacy Glass Block with Lots of Natural Light
-Private Room for Toilet
-Mirrored Door Large Walk-in Closet w/New Carpet
OFFICE
-Large Room Located at Front of the Home
-Could Also Be a Fourth Bedroom
-Hard Wood Floors Laid on The Diagonal
-Fresh Paint w/Accent Wall
-White Interior Shutters
-Wall Niches
-Lighting w/Ceiling Fan
SECOND & THIRD BEDROOMS
-On Opposite Side of Home
-Fresh Paint & Accent Walls
-Hardwood Flooring
-Drapery & Horizontal Blinds
-Barn Door Closet in Bedroom 2
-Overhead Lighting & Ceiling Fans
SECOND BATHROOM
-Located on the Hallway Between Bedrooms 2 & 3 and the Laundry Room
-Tile Floors & Accent Tiles up the Walls
-Shower & Tub Combo
-Single Sink Vanity with Granite Countertop & an Artistic Glass Basin Sink
-Wall Sconce Lighting w/Artistic Mirror
You really need to see it and feel how nice and peaceful this home is now and how you will enjoy it in the near future!
Location
State AZ
Community Sedona Golf Resort
Direction From AZ-179 take Verde Valley School Road for .6 miles. Turn left onto Kaibab Way. Proceed .3 miles to the end of the road. Turn Left onto Ridge Rock Road. Proceed 272 ft. and the house will be the third on on the left, on corner lot.
Rooms
Other Rooms DenOffice, Great Room
Interior
Interior Features Eat-in Kitchen, Breakfast Bar, Vaulted Ceiling(s), Kitchen Island, Full Bth Master Bdrm, Separate Shwr & Tub
Heating Natural Gas
Cooling Ceiling Fan(s)
Flooring Carpet, Tile, Wood
Fireplaces Type Gas
Fireplace Yes
Window Features Dual Pane
Appliance Built-In Electric Oven
Laundry Engy Star (See Rmks)
Exterior
Exterior Feature Built-in Barbecue
Parking Features Garage Door Opener
Garage Spaces 2.0
Garage Description 2.0
Roof Type Tile,Rolled/Hot Mop
Accessibility Zero-Grade Entry
Porch Covered Patio(s)
Total Parking Spaces 2
Private Pool Yes
Building
Lot Description Corner Lot, Cul-De-Sac
Sewer None, Private Sewer
Water Pvt Water Company
Architectural Style Contemporary
Structure Type Built-in Barbecue
New Construction No
Others
Senior Community No
Tax ID 40550079
Acceptable Financing Cash
Listing Terms Cash
Read Less
Want to know what your home might be worth? Contact us for a FREE valuation!

Our team is ready to help you sell your home for the highest possible price ASAP

Copyright 2025 Arizona Regional Multiple Listing Service, Inc. All rights reserved.
Bought with RE/MAX Sedona






